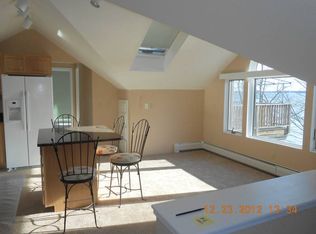Waterfront, 450 feet frontage on the Great Bay, serene, private setting in partly wooded, partly meadow land protected by conservation. Prairie styled, Frank Lloyd inspired home. Architect Walter Pierce's custom designed details. James D'Alessio built meticulous craftsmanship, custom woodwork. Landscape preserves natural beauty. Built in 1999. In excellent condition. Walk to a shared dock on adjacent driveway of Shankhassick Shorefront Association.
This property is off market, which means it's not currently listed for sale or rent on Zillow. This may be different from what's available on other websites or public sources.
