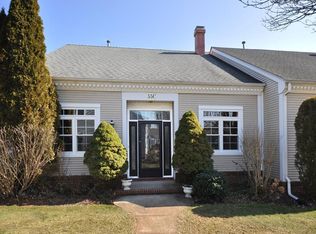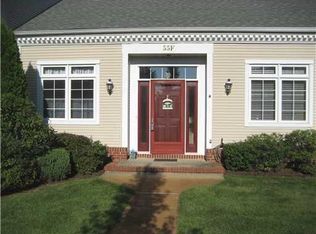Sold for $374,900 on 05/02/24
$374,900
565 Ardmore Rd #A, Monroe Township, NJ 08831
2beds
1,527sqft
Condominium
Built in 1991
-- sqft lot
$-- Zestimate®
$246/sqft
$-- Estimated rent
Home value
Not available
Estimated sales range
Not available
Not available
Zestimate® history
Loading...
Owner options
Explore your selling options
What's special
The Ashley Model you have been waiting for! Besides the open floorplan, this home boasts: NEW HVAC, NEW HW Heater, NEW Washer/Dryer, NEWER Appliances and ceramic backsplash, NEW Garage Door Opener Motor and Keypad! This well maintained home has high ceilings and an open and airy living room/dining room combo with huge decorative window. Wood and laminate floors and luxury vinyl tile - no carpet! Kitchen is light and bright, with granite countertops, SS Appliances and plenty of room! The Kitchen eating area is open to the cozy window lined sunroom with sliders to the patio with NEW awning. Large ceramic tile entry also has large entry closet and sliders to private enclosed patio area. There's a huge 2-car garage for storage. Home highlights include: outdoor lights, all interior light fixtures, ceiling fan, all appliances, landscaping and beautiful curb appeal. Start your new lifestyle today - you will never look back! Seller's can accommodate a quick closing. HOME WARRANTY FOR ONE YEAR TO BUYER!
Zillow last checked: 8 hours ago
Listing updated: May 04, 2024 at 11:32am
Listed by:
CHERYL HAND,
BHHS FOX & ROACH REALTORS 732-536-1200
Source: All Jersey MLS,MLS#: 2408997R
Facts & features
Interior
Bedrooms & bathrooms
- Bedrooms: 2
- Bathrooms: 2
- Full bathrooms: 2
Primary bedroom
- Features: 1st Floor, Full Bath, Walk-In Closet(s)
- Level: First
- Area: 192
- Dimensions: 16 x 12
Bedroom 2
- Area: 156
- Dimensions: 13 x 12
Bathroom
- Features: Stall Shower and Tub, Tub Shower, Stall Shower
Dining room
- Features: Living Dining Combo
- Area: 120
- Dimensions: 12 x 10
Kitchen
- Features: Granite/Corian Countertops, Kitchen Island, Pantry, Eat-in Kitchen
- Length: 16
Living room
- Area: 180
- Dimensions: 15 x 12
Basement
- Area: 0
Heating
- Baseboard Electric
Cooling
- Central Air
Appliances
- Included: Dishwasher, Dryer, Electric Range/Oven, Refrigerator, Washer, Electric Water Heater
Features
- Blinds, Entrance Foyer, 2 Bedrooms, Kitchen, Living Room, Bath Full, Bath Main, Dining Room, Florida Room, None
- Flooring: Ceramic Tile, Wood, Laminate
- Windows: Blinds
- Basement: Slab
- Has fireplace: No
Interior area
- Total structure area: 1,527
- Total interior livable area: 1,527 sqft
Property
Parking
- Total spaces: 2
- Parking features: Concrete, 2 Car Width, Garage, Attached, Garage Door Opener, Driveway
- Attached garage spaces: 2
- Has uncovered spaces: Yes
- Details: Oversized Vehicles Restricted
Accessibility
- Accessibility features: See Remarks
Features
- Levels: One
- Stories: 1
- Patio & porch: Patio
- Exterior features: Patio
- Pool features: Outdoor Pool
Lot
- Size: 2,419 sqft
- Dimensions: 59.00 x 41.00
- Features: Level
Details
- Parcel number: 1200026000000129
Construction
Type & style
- Home type: Condo
- Architectural style: Ranch
- Property subtype: Condominium
Materials
- Roof: Asphalt
Condition
- Year built: 1991
Utilities & green energy
- Sewer: Public Sewer
- Water: Public
- Utilities for property: Cable TV, Cable Connected, Electricity Connected
Community & neighborhood
Security
- Security features: Security Guard
Community
- Community features: Art/Craft Facilities, Billiard Room, Bocce, Movie/Stage, Clubhouse, Nurse on Premise, Outdoor Pool, Fitness Center, Game Room, Gated, Security Patrol, Shuffle Board, Tennis Court(s)
Senior living
- Senior community: Yes
Location
- Region: Monroe Township
HOA & financial
HOA
- Has HOA: Yes
- Services included: Amenities-Some, Management Fee, Common Area Maintenance, Maintenance Structure, Health Care Center/Nurse, Sewer, Snow Removal, Maintenance Grounds, Water
Other financial information
- Additional fee information: Maintenance Expense: $413 Monthly
Other
Other facts
- Ownership: Condominium
Price history
| Date | Event | Price |
|---|---|---|
| 5/2/2024 | Sold | $374,900$246/sqft |
Source: | ||
| 3/30/2024 | Contingent | $374,900$246/sqft |
Source: | ||
| 3/6/2024 | Listed for sale | $374,900$246/sqft |
Source: | ||
Public tax history
Tax history is unavailable.
Neighborhood: 08831
Nearby schools
GreatSchools rating
- 7/10Brookside SchoolGrades: 3-5Distance: 1.4 mi
- 7/10Monroe Township Middle SchoolGrades: 6-8Distance: 0.7 mi
- 6/10Monroe Twp High SchoolGrades: 9-12Distance: 0.2 mi

Get pre-qualified for a loan
At Zillow Home Loans, we can pre-qualify you in as little as 5 minutes with no impact to your credit score.An equal housing lender. NMLS #10287.

