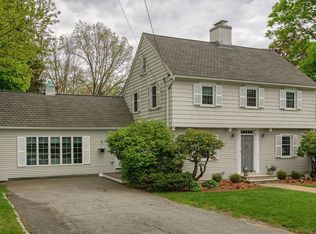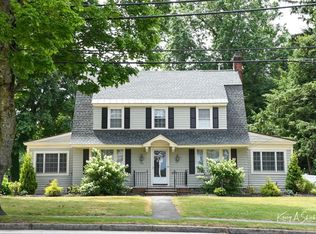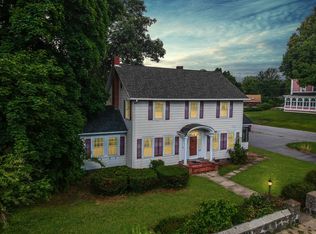Live on one of Lowell's most beloved streets in Upper Belvidere! The perfect blend of classic elegance and modern convenience. The eat-in kitchen w granite counters, custom cabinets, 5 burner gas range, modern vent hood, stainless steel appliances, pantry & breakfast bar. Breathtaking dining rm w elegant crown molding, beautiful chandelier & picture window. This opens to a gracious living rm with built-ins & picture windows for plenty of light. Window treatments will remain! Updated half bath Hard to pick your favorite room. 2nd floor has 3 bedrooms, a fully updated bath w beautiful stone flooring, and an office! The 3rd floor 15 x 30 sq feet has skylights, eve closets & 3/4 bathroom. Can be main bedroom or exercise/ family room. Currently it's a terrific guest room. 3 Zone New hi-efficiency heating / C/A. X-large Thermal windows. Backyard is an oasis & the deck off the kitchen is great for outside grilling. Double size of most condos! When ordinary won't due! See 3D virtual tour
This property is off market, which means it's not currently listed for sale or rent on Zillow. This may be different from what's available on other websites or public sources.


