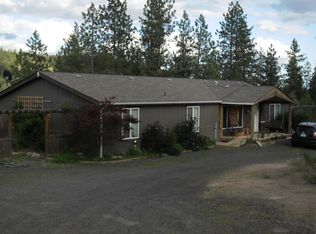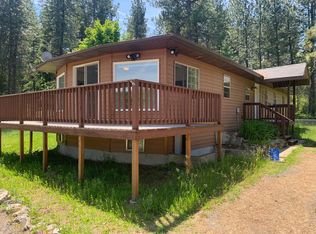Closed
$610,000
5649 Swenson Rd, Nine Mile Falls, WA 99026
3beds
--baths
3,424sqft
Single Family Residence
Built in 1997
19.57 Acres Lot
$665,600 Zestimate®
$178/sqft
$3,444 Estimated rent
Home value
$665,600
$619,000 - $719,000
$3,444/mo
Zestimate® history
Loading...
Owner options
Explore your selling options
What's special
Custom Log Home on 19.5 treed acres with a massive 40x60 Shop. This beautiful 3400 sq ft home has 3 beds, 2.5 baths, large foyer, open concept living, huge living room with massive windows, a large family room in the basement along with 2 big bedrooms. Primary bedroom is located in the open loft with views out the peak windows. The kitchen has granite countertops, stainless steel refrigerator and a gas range. The laundry room is conveniently located on the first floor next to a full bathroom. Gas forced air furnace with new AC and a wood stove for winter nights. The shop is not only massive it also has laundry hookups, small shower, H20 tank, RV height door, heater and a wood stove. There is a nice wood storage shed and 2 additional storage sheds, a play set and an above ground swimming pool with a deck. It’s hard to find a custom log home on 19.5 acres, fully paved to the driveway, shop and privacy all located just minutes to a grocery store, restaurants and schools!
Zillow last checked: 8 hours ago
Listing updated: September 29, 2023 at 03:46pm
Listed by:
Jeaninne Dawson 509-879-8121,
Coldwell Banker Tomlinson
Source: SMLS,MLS#: 202320631
Facts & features
Interior
Bedrooms & bathrooms
- Bedrooms: 3
Basement
- Level: Basement
First floor
- Level: First
- Area: 1376 Square Feet
Other
- Level: Second
- Area: 672 Square Feet
Heating
- Natural Gas, Forced Air
Cooling
- Central Air
Appliances
- Included: Free-Standing Range, Gas Range, Dishwasher, Refrigerator, Washer, Dryer
Features
- Cathedral Ceiling(s), Natural Woodwork, Hard Surface Counters
- Flooring: Wood
- Windows: Windows Vinyl, Multi Pane Windows
- Basement: Full,Finished,Rec/Family Area,Walk-Out Access
- Has fireplace: No
Interior area
- Total structure area: 3,424
- Total interior livable area: 3,424 sqft
Property
Parking
- Parking features: RV Access/Parking, Workshop in Garage, Off Site
Features
- Levels: One and One Half
- Has view: Yes
- View description: Territorial
Lot
- Size: 19.57 Acres
- Features: Secluded, Hillside, Rolling Slope, Oversized Lot, Horses Allowed
Details
- Additional structures: Workshop, Shed(s)
- Parcel number: 5806900
- Horses can be raised: Yes
Construction
Type & style
- Home type: SingleFamily
- Architectural style: A-Frame
- Property subtype: Single Family Residence
Materials
- Log, Wood Siding, See Remarks
- Roof: Metal
Condition
- New construction: No
- Year built: 1997
Community & neighborhood
Location
- Region: Nine Mile Falls
Other
Other facts
- Listing terms: FHA,Conventional,Cash
- Road surface type: Paved
Price history
| Date | Event | Price |
|---|---|---|
| 9/27/2023 | Sold | $610,000-0.8%$178/sqft |
Source: | ||
| 8/18/2023 | Pending sale | $615,000+64%$180/sqft |
Source: | ||
| 1/27/2021 | Sold | $375,000$110/sqft |
Source: Public Record Report a problem | ||
Public tax history
| Year | Property taxes | Tax assessment |
|---|---|---|
| 2024 | $5,436 +29.6% | $591,578 +25.2% |
| 2023 | $4,193 +8.3% | $472,480 +15.6% |
| 2022 | $3,873 +22.6% | $408,793 +10.8% |
Find assessor info on the county website
Neighborhood: 99026
Nearby schools
GreatSchools rating
- 5/10Lake Spokane Elementary SchoolGrades: PK-5Distance: 1.2 mi
- 8/10Lakeside Middle SchoolGrades: 6-8Distance: 1.9 mi
- 8/10Lakeside High SchoolGrades: 9-12Distance: 1 mi
Schools provided by the listing agent
- District: Nine Mile Falls
Source: SMLS. This data may not be complete. We recommend contacting the local school district to confirm school assignments for this home.

Get pre-qualified for a loan
At Zillow Home Loans, we can pre-qualify you in as little as 5 minutes with no impact to your credit score.An equal housing lender. NMLS #10287.

