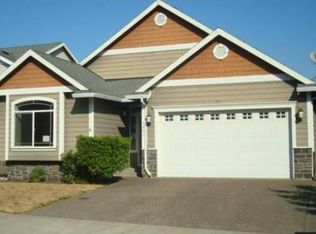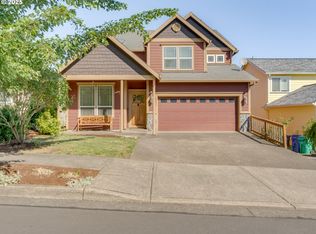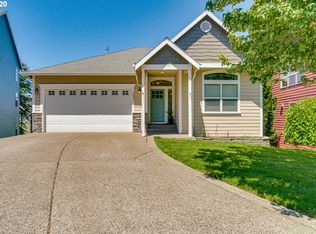Sold
$540,000
5649 SE Chase Loop, Gresham, OR 97080
4beds
2,012sqft
Residential, Single Family Residence
Built in 2004
6,534 Square Feet Lot
$528,000 Zestimate®
$268/sqft
$3,241 Estimated rent
Home value
$528,000
$491,000 - $565,000
$3,241/mo
Zestimate® history
Loading...
Owner options
Explore your selling options
What's special
PRICE REDUCED! Your ideal family home awaits. This inviting 4-bedroom home is full of natural light thanks to its many windows, creating a warm and cheerful atmosphere. Perfect for hosting, it includes formal living and dining rooms, plus a family room with a cozy gas fireplace. Recent updates make this home move-in ready: Pergo flooring, carpeting, fresh interior paint, and updated baseboards, new stainless steel microwave. Enjoy peace of mind with newer key systems including the roof, furnace, AC, and water heater. The spacious primary bedroom is a highlight, featuring vaulted ceilings, an en suite bathroom, and a walk-in closet. Outdoors, a new deck overlooks the terraced backyard, complete with vibrant new sod in both the back and front yards. The seller offers flexibility with the Murphy bed, removing it upon buyer's request. BUYER MAY BE ABLE TO ASSUME SELLER'S VA LOAN!! Don't miss this combination of comfort and practicality—schedule your showing today!
Zillow last checked: 8 hours ago
Listing updated: May 30, 2025 at 08:51am
Listed by:
Jan Hilberg 503-349-2299,
MORE Realty
Bought with:
Mia McCormick, 201216540
Redfin
Source: RMLS (OR),MLS#: 24399907
Facts & features
Interior
Bedrooms & bathrooms
- Bedrooms: 4
- Bathrooms: 3
- Full bathrooms: 2
- Partial bathrooms: 1
- Main level bathrooms: 1
Primary bedroom
- Features: Bathroom, Laminate Flooring, Walkin Closet, Walkin Shower
- Level: Upper
Bedroom 2
- Features: Wallto Wall Carpet
- Level: Upper
Bedroom 3
- Features: Laminate Flooring
- Level: Upper
Bedroom 4
- Features: Laminate Flooring
- Level: Upper
Dining room
- Features: Laminate Flooring
- Level: Main
Family room
- Features: Family Room Kitchen Combo, Laminate Flooring
- Level: Main
Kitchen
- Features: Dishwasher, Family Room Kitchen Combo, Gas Appliances, Microwave, Free Standing Range, Free Standing Refrigerator, Laminate Flooring
- Level: Main
Living room
- Features: Living Room Dining Room Combo, Laminate Flooring
- Level: Main
Heating
- Forced Air
Cooling
- Central Air
Appliances
- Included: Dishwasher, Disposal, Free-Standing Gas Range, Free-Standing Refrigerator, Microwave, Stainless Steel Appliance(s), Gas Appliances, Free-Standing Range, Gas Water Heater
Features
- High Ceilings, Vaulted Ceiling(s), Family Room Kitchen Combo, Living Room Dining Room Combo, Bathroom, Walk-In Closet(s), Walkin Shower, Tile
- Flooring: Laminate, Tile, Wall to Wall Carpet
- Doors: Storm Door(s)
- Windows: Double Pane Windows, Vinyl Frames
- Basement: Crawl Space
- Number of fireplaces: 1
- Fireplace features: Gas
Interior area
- Total structure area: 2,012
- Total interior livable area: 2,012 sqft
Property
Parking
- Total spaces: 2
- Parking features: Driveway, On Street, Garage Door Opener, Attached
- Attached garage spaces: 2
- Has uncovered spaces: Yes
Features
- Levels: Two
- Stories: 2
- Patio & porch: Deck
- Exterior features: Garden, Raised Beds, Yard
Lot
- Size: 6,534 sqft
- Features: Terraced, SqFt 5000 to 6999
Details
- Parcel number: R532964
Construction
Type & style
- Home type: SingleFamily
- Property subtype: Residential, Single Family Residence
Materials
- Cement Siding
- Roof: Composition
Condition
- Approximately
- New construction: No
- Year built: 2004
Utilities & green energy
- Gas: Gas
- Sewer: Public Sewer
- Water: Public
Community & neighborhood
Location
- Region: Gresham
Other
Other facts
- Listing terms: Cash,Conventional,FHA,VA Loan
- Road surface type: Paved
Price history
| Date | Event | Price |
|---|---|---|
| 5/30/2025 | Sold | $540,000-1.8%$268/sqft |
Source: | ||
| 5/7/2025 | Pending sale | $550,000$273/sqft |
Source: | ||
| 2/25/2025 | Price change | $550,000-2.7%$273/sqft |
Source: | ||
| 11/8/2024 | Listed for sale | $565,000+101.9%$281/sqft |
Source: | ||
| 1/22/2009 | Listing removed | $279,850+3.7%$139/sqft |
Source: EpropertySites #5649sechaselp | ||
Public tax history
| Year | Property taxes | Tax assessment |
|---|---|---|
| 2025 | $5,599 +4.5% | $275,150 +3% |
| 2024 | $5,360 +9.8% | $267,140 +3% |
| 2023 | $4,883 +2.9% | $259,360 +3% |
Find assessor info on the county website
Neighborhood: Kelly Creek
Nearby schools
GreatSchools rating
- 3/10Kelly Creek Elementary SchoolGrades: K-5Distance: 0.5 mi
- 1/10Gordon Russell Middle SchoolGrades: 6-8Distance: 1.3 mi
- 6/10Sam Barlow High SchoolGrades: 9-12Distance: 1.1 mi
Schools provided by the listing agent
- Elementary: Kelly Creek
- Middle: Gordon Russell
- High: Sam Barlow
Source: RMLS (OR). This data may not be complete. We recommend contacting the local school district to confirm school assignments for this home.
Get a cash offer in 3 minutes
Find out how much your home could sell for in as little as 3 minutes with a no-obligation cash offer.
Estimated market value
$528,000
Get a cash offer in 3 minutes
Find out how much your home could sell for in as little as 3 minutes with a no-obligation cash offer.
Estimated market value
$528,000


