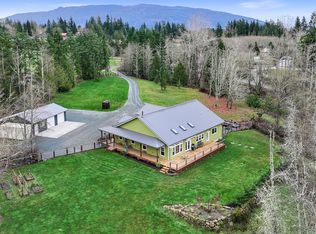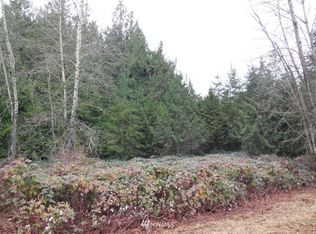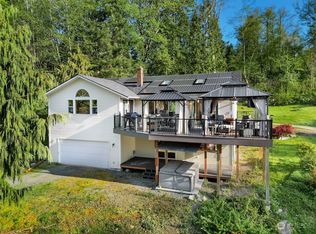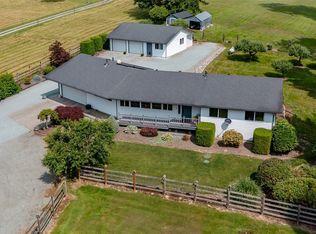Sold
Listed by:
Racquel Y. McDermott,
Windermere RE Skagit Valley
Bought with: RE/MAX Whatcom County, Inc.
$900,000
5649 Park Ridge Place, Sedro Woolley, WA 98284
4beds
3,377sqft
Single Family Residence
Built in 1994
6.12 Acres Lot
$908,800 Zestimate®
$267/sqft
$3,945 Estimated rent
Home value
$908,800
$809,000 - $1.02M
$3,945/mo
Zestimate® history
Loading...
Owner options
Explore your selling options
What's special
Here is the stunning & expansive Equestrian property you’ve been waiting for. Stable w/3 stalls & 2 outdoor arenas. 2,777 sq foot custom built one story home was constructed w/thoughtful attention to detail every step of the way+ample storage. Hardwood floors engineered to be silent. 3 bedrooms + office, spacious great room w/oversized windows overlooking beautiful views & large media room. Primary bedroom w/views, a walk-in closet, an en-suite double vanity, soaking jetted tub, shower & private water closet. Large media room, shop w/loft above 1 bedroom apartment, chicken coop+fenced garden area, sports court, gazebo, stamped concrete custom fire pit. This is one of those “must sees” to view everything this spectacular home has to offer.
Zillow last checked: 8 hours ago
Listing updated: November 24, 2025 at 04:05am
Listed by:
Racquel Y. McDermott,
Windermere RE Skagit Valley
Bought with:
Carmen Andrew, 23002859
RE/MAX Whatcom County, Inc.
Source: NWMLS,MLS#: 2392136
Facts & features
Interior
Bedrooms & bathrooms
- Bedrooms: 4
- Bathrooms: 3
- Full bathrooms: 3
- Main level bathrooms: 2
- Main level bedrooms: 3
Primary bedroom
- Level: Main
Bedroom
- Level: Main
Bedroom
- Level: Main
Bathroom full
- Level: Main
Bathroom full
- Level: Main
Den office
- Level: Main
Dining room
- Level: Main
Entry hall
- Level: Main
Family room
- Level: Main
Kitchen without eating space
- Level: Main
Living room
- Level: Main
Utility room
- Level: Main
Heating
- Fireplace, Forced Air, Heat Pump, Electric, Propane
Cooling
- None
Appliances
- Included: Dishwasher(s), Disposal, Double Oven, Dryer(s), Microwave(s), Refrigerator(s), See Remarks, Stove(s)/Range(s), Garbage Disposal, Water Heater: Propane, Water Heater Location: Utility room
Features
- Bath Off Primary, Ceiling Fan(s), Dining Room, High Tech Cabling
- Flooring: Ceramic Tile, Hardwood, Marble, See Remarks, Vinyl
- Doors: French Doors
- Windows: Double Pane/Storm Window
- Basement: None
- Number of fireplaces: 2
- Fireplace features: Gas, Wood Burning, Main Level: 2, Fireplace
Interior area
- Total structure area: 2,777
- Total interior livable area: 3,377 sqft
Property
Parking
- Total spaces: 2
- Parking features: Driveway, Attached Garage, RV Parking
- Attached garage spaces: 2
Features
- Levels: One
- Stories: 1
- Entry location: Main
- Patio & porch: Bath Off Primary, Ceiling Fan(s), Double Pane/Storm Window, Dining Room, Fireplace, French Doors, High Tech Cabling, Jetted Tub, Vaulted Ceiling(s), Walk-In Closet(s), Water Heater
- Spa features: Bath
- Has view: Yes
- View description: Mountain(s), Territorial
Lot
- Size: 6.12 Acres
- Features: Dead End Street, Open Lot, Secluded, Arena-Outdoor, Athletic Court, Barn, Cabana/Gazebo, Cable TV, Fenced-Partially, High Speed Internet, Outbuildings, Propane, RV Parking, Shop, Stable
- Topography: Equestrian,Level,Rolling
- Residential vegetation: Brush, Garden Space, Pasture, Wooded
Details
- Additional structures: ADU Beds: 1, ADU Baths: 1
- Parcel number: P50517
- Special conditions: Standard
- Other equipment: Leased Equipment: Propane tank-Farmer’s Supply
Construction
Type & style
- Home type: SingleFamily
- Property subtype: Single Family Residence
Materials
- Wood Siding
- Foundation: Poured Concrete
- Roof: Composition
Condition
- Good
- Year built: 1994
Utilities & green energy
- Electric: Company: PSE
- Sewer: Septic Tank
- Water: Individual Well
- Utilities for property: Xfinity, Xfinity
Green energy
- Energy efficient items: Double Wall
Community & neighborhood
Community
- Community features: CCRs
Location
- Region: Sedro Woolley
- Subdivision: Bow
HOA & financial
HOA
- HOA fee: $250 annually
- Services included: Road Maintenance
- Association phone: 000-000-0000
Other
Other facts
- Listing terms: Cash Out,Conventional,VA Loan
- Cumulative days on market: 85 days
Price history
| Date | Event | Price |
|---|---|---|
| 10/24/2025 | Sold | $900,000-2.7%$267/sqft |
Source: | ||
| 9/5/2025 | Pending sale | $925,000$274/sqft |
Source: | ||
| 7/8/2025 | Price change | $925,000-5.1%$274/sqft |
Source: | ||
| 6/13/2025 | Listed for sale | $975,000+68.1%$289/sqft |
Source: | ||
| 6/5/2019 | Sold | $580,000$172/sqft |
Source: Public Record Report a problem | ||
Public tax history
| Year | Property taxes | Tax assessment |
|---|---|---|
| 2024 | $9,158 +6.3% | $1,064,400 +8.3% |
| 2023 | $8,619 -1% | $982,700 |
| 2022 | $8,702 | $982,700 +10.5% |
Find assessor info on the county website
Neighborhood: 98284
Nearby schools
GreatSchools rating
- 6/10Edison Elementary SchoolGrades: K-8Distance: 5.5 mi
- 5/10Burlington Edison High SchoolGrades: 9-12Distance: 5.8 mi
- 4/10West View Elementary SchoolGrades: K-6Distance: 6 mi
Get pre-qualified for a loan
At Zillow Home Loans, we can pre-qualify you in as little as 5 minutes with no impact to your credit score.An equal housing lender. NMLS #10287.



