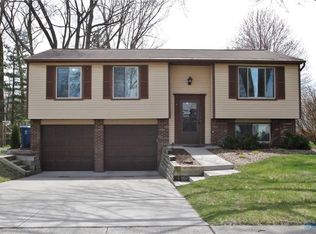Sold for $240,000
$240,000
5649 Kirkland Rd, Toledo, OH 43615
3beds
1,568sqft
Single Family Residence
Built in 1982
7,405.2 Square Feet Lot
$-- Zestimate®
$153/sqft
$1,684 Estimated rent
Home value
Not available
Estimated sales range
Not available
$1,684/mo
Zestimate® history
Loading...
Owner options
Explore your selling options
What's special
Welcome to the perfect blend of comfort and value! Nestled in the sought-after Sylvania School District, this charming bi-level home offers 3 bedrooms, a bright and airy living space and fenced backyard ready for relaxation or entertaining. With its prime location and unbeatable price—positioned below neighborhood comps—this home presents a rare opportunity to enjoy suburban living without compromise. Furnace/AC '22. Roof newer ('18). Fence and Garage opener recently new. This is your chance to own a gem that’s as practical as it is inviting! It's an incredible value you won’t want to miss.
Zillow last checked: 8 hours ago
Listing updated: October 14, 2025 at 12:38am
Listed by:
Kimberly S Surovchak 419-466-5148,
Key Realty LTD
Bought with:
Kiera Jacobs, 2023000078
The Danberry Co
Katrina T Birr, 2006002424
The Danberry Co
Source: NORIS,MLS#: 6124404
Facts & features
Interior
Bedrooms & bathrooms
- Bedrooms: 3
- Bathrooms: 2
- Full bathrooms: 1
- 1/2 bathrooms: 1
Bedroom 2
- Level: Lower
- Dimensions: 15 x 11
Bedroom 3
- Level: Lower
- Dimensions: 10 x 9
Bedroom 4
- Level: Lower
- Dimensions: 10 x 12
Dining room
- Level: Upper
- Dimensions: 10 x 11
Family room
- Level: Lower
- Dimensions: 24 x 13
Kitchen
- Level: Upper
- Dimensions: 11 x 8
Living room
- Level: Upper
- Dimensions: 16 x 14
Heating
- Forced Air, Natural Gas
Cooling
- Central Air
Appliances
- Included: Dishwasher, Microwave, Water Heater, Disposal, Refrigerator
Features
- Flooring: Tile, Vinyl
- Has fireplace: No
Interior area
- Total structure area: 1,568
- Total interior livable area: 1,568 sqft
Property
Parking
- Total spaces: 2
- Parking features: Asphalt, Driveway, Garage Door Opener
- Garage spaces: 2
- Has uncovered spaces: Yes
Features
- Levels: Bi-Level
- Patio & porch: Deck
Lot
- Size: 7,405 sqft
- Dimensions: 7,500
Details
- Parcel number: 7898234
Construction
Type & style
- Home type: SingleFamily
- Architectural style: Tudor
- Property subtype: Single Family Residence
Materials
- Brick, Stucco
- Foundation: Slab
- Roof: Shingle
Condition
- Year built: 1982
Utilities & green energy
- Electric: Circuit Breakers
- Sewer: Sanitary Sewer
- Water: Public
Community & neighborhood
Location
- Region: Toledo
- Subdivision: Hunting Creek
HOA & financial
HOA
- Has HOA: No
- HOA fee: $25 annually
Other
Other facts
- Listing terms: Cash,Conventional
Price history
| Date | Event | Price |
|---|---|---|
| 3/27/2025 | Sold | $240,000+4.4%$153/sqft |
Source: NORIS #6124404 Report a problem | ||
| 3/20/2025 | Pending sale | $229,900$147/sqft |
Source: NORIS #6124404 Report a problem | ||
| 1/15/2025 | Contingent | $229,900$147/sqft |
Source: NORIS #6124404 Report a problem | ||
| 12/26/2024 | Listed for sale | $229,900+31.4%$147/sqft |
Source: NORIS #6124404 Report a problem | ||
| 8/2/2021 | Sold | $175,000+32.1%$112/sqft |
Source: NORIS #6071793 Report a problem | ||
Public tax history
| Year | Property taxes | Tax assessment |
|---|---|---|
| 2024 | $4,439 +20.1% | $67,830 +40.8% |
| 2023 | $3,696 +0.2% | $48,160 |
| 2022 | $3,689 -2.9% | $48,160 |
Find assessor info on the county website
Neighborhood: 43615
Nearby schools
GreatSchools rating
- 8/10Stranahan Elementary SchoolGrades: K-5Distance: 1.1 mi
- 6/10Sylvania Timberstone Junior High SchoolGrades: 6-8Distance: 4.4 mi
- 8/10Sylvania Southview High SchoolGrades: 9-12Distance: 2.2 mi
Schools provided by the listing agent
- Elementary: Whiteford
- High: Southview
Source: NORIS. This data may not be complete. We recommend contacting the local school district to confirm school assignments for this home.
Get pre-qualified for a loan
At Zillow Home Loans, we can pre-qualify you in as little as 5 minutes with no impact to your credit score.An equal housing lender. NMLS #10287.
