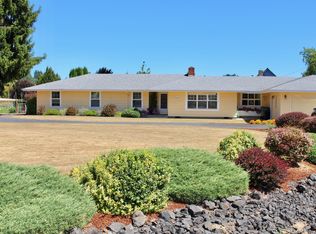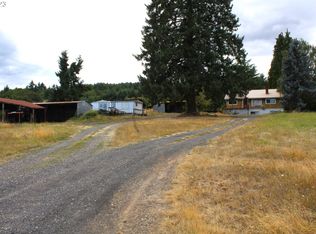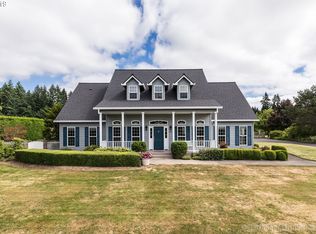It will be evident the moment you step onto this estate-like property that this one owner home has been meticulously cared for from the day it was custom built. Two Heat/AC w/air cleaners, Two water heaters, generator plus much more! Nestled in the countryside not far from the Columbia River and Portland, this location is ideal for those who love the outdoors and still need to commute to Portland. Extensive amenities list available
This property is off market, which means it's not currently listed for sale or rent on Zillow. This may be different from what's available on other websites or public sources.


