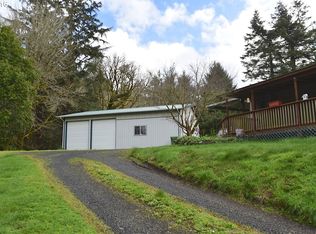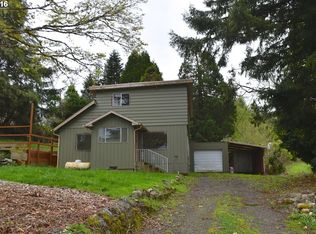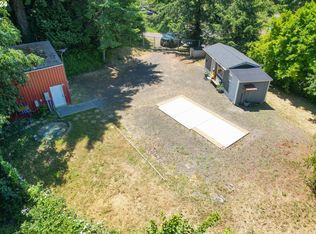FISHERMAN'S PARADISE .5 acres across the street from boat launch. 15 minutes to crabbing and ocean fishing. 15 minutes to world class steelhead fishing! This beautiful 4 bdrm, 3 bath 2788 sq. ft. home boasts vaulted ceiling, tile entry, family room/den with oak built-ins, open floor plan, amazing kitchen, large master suite with walk-in closet, custom bathroom double sinks, shower + soaking tub. NO DRIVE BYS PLEASE! BY APPOINTMENT ONLY!
This property is off market, which means it's not currently listed for sale or rent on Zillow. This may be different from what's available on other websites or public sources.


