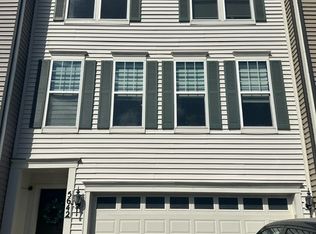Sold for $525,000 on 12/18/23
$525,000
5648 Scott Ridge Pl, Frederick, MD 21704
3beds
2,485sqft
Townhouse
Built in 2019
2,160 Square Feet Lot
$539,700 Zestimate®
$211/sqft
$3,057 Estimated rent
Home value
$539,700
$513,000 - $567,000
$3,057/mo
Zestimate® history
Loading...
Owner options
Explore your selling options
What's special
Welcome home to this charming townhome in the gorgeous and amenity rich Tallyn Ridge Community! This home features three bedrooms, three and a half full bathrooms, three floors of living space, open level living on the main floor, upgraded hardwood floors throughout the main living areas, granite countertops in the kitchen, stainless steel appliances, spacious bedrooms, and primary suite with walk-in closet and ensuite bathroom. Enjoy the convenience of laundry on the same level as the bedrooms. This home exudes privacy on the back deck and patio as it backs up to Pinecliff Park. If that's not enough, dive into the amenity-rich Tallyn Ridge Community with walking paths, club house, in-ground community pool, large common areas, and tot lots. It doesn't end there, with close proximity to Pinecliff Park, the Monocacy River, major commuter routes, and Downtown Frederick there is an abundance of things to do. Schedule your private tour today before it's too late!
Zillow last checked: 8 hours ago
Listing updated: December 18, 2023 at 03:39am
Listed by:
Jay Day 301-418-5395,
Real Estate Teams, LLC,
Listing Team: Jay Day And The Day Home Team, LLC,Co-Listing Team: Jay Day And The Day Home Team, LLC,Co-Listing Agent: Amy Beall 301-514-9089,
Real Estate Teams, LLC
Bought with:
Lisa Jagger, 5007995
Long & Foster Real Estate, Inc.
Source: Bright MLS,MLS#: MDFR2042096
Facts & features
Interior
Bedrooms & bathrooms
- Bedrooms: 3
- Bathrooms: 4
- Full bathrooms: 3
- 1/2 bathrooms: 1
- Main level bathrooms: 1
Basement
- Area: 0
Heating
- Heat Pump, Electric
Cooling
- Ceiling Fan(s), Central Air, Electric
Appliances
- Included: Microwave, Disposal, Dishwasher, Dryer, Exhaust Fan, Oven/Range - Gas, Refrigerator, Cooktop, Stainless Steel Appliance(s), Washer, Water Heater, Electric Water Heater
- Laundry: Washer In Unit, Dryer In Unit, Upper Level, Laundry Room
Features
- Attic, Ceiling Fan(s), Combination Kitchen/Living, Dining Area, Family Room Off Kitchen, Open Floorplan, Kitchen Island, Pantry, Recessed Lighting, Upgraded Countertops, Walk-In Closet(s), Dry Wall
- Flooring: Hardwood, Carpet, Ceramic Tile, Wood
- Doors: Storm Door(s), Sliding Glass
- Windows: Screens
- Has basement: No
- Has fireplace: No
Interior area
- Total structure area: 2,485
- Total interior livable area: 2,485 sqft
- Finished area above ground: 2,485
- Finished area below ground: 0
Property
Parking
- Total spaces: 4
- Parking features: Garage Faces Front, Inside Entrance, Garage Door Opener, Attached, Driveway
- Attached garage spaces: 2
- Uncovered spaces: 2
Accessibility
- Accessibility features: None
Features
- Levels: Three
- Stories: 3
- Patio & porch: Deck, Patio
- Exterior features: Flood Lights, Lighting
- Pool features: Community
Lot
- Size: 2,160 sqft
Details
- Additional structures: Above Grade, Below Grade
- Parcel number: 1109596295
- Zoning: RESIDENTIAL
- Special conditions: Standard
Construction
Type & style
- Home type: Townhouse
- Architectural style: Colonial
- Property subtype: Townhouse
Materials
- Vinyl Siding, Brick
- Foundation: Slab
- Roof: Shingle
Condition
- New construction: No
- Year built: 2019
Utilities & green energy
- Sewer: Public Sewer
- Water: Public
- Utilities for property: Cable Available, Natural Gas Available, Fiber Optic
Community & neighborhood
Security
- Security features: Monitored, Motion Detectors, Electric Alarm, Smoke Detector(s), Carbon Monoxide Detector(s)
Community
- Community features: Pool
Location
- Region: Frederick
- Subdivision: Tallyn Ridge
HOA & financial
HOA
- Has HOA: Yes
- HOA fee: $112 monthly
- Amenities included: Clubhouse, Pool, Tot Lots/Playground
- Services included: Snow Removal, Common Area Maintenance, Management, Trash
- Association name: TALLYN RIDGE
Other
Other facts
- Listing agreement: Exclusive Right To Sell
- Ownership: Fee Simple
Price history
| Date | Event | Price |
|---|---|---|
| 12/18/2023 | Sold | $525,000$211/sqft |
Source: | ||
| 12/4/2023 | Contingent | $525,000$211/sqft |
Source: | ||
| 11/24/2023 | Listed for sale | $525,000+43.4%$211/sqft |
Source: | ||
| 7/18/2019 | Sold | $366,060$147/sqft |
Source: Public Record Report a problem | ||
Public tax history
| Year | Property taxes | Tax assessment |
|---|---|---|
| 2025 | $5,765 +8.3% | $464,600 +6.6% |
| 2024 | $5,324 +12.6% | $435,700 +8% |
| 2023 | $4,727 +8.7% | $403,300 -7.4% |
Find assessor info on the county website
Neighborhood: 21704
Nearby schools
GreatSchools rating
- 6/10Oakdale Elementary SchoolGrades: K-5Distance: 2.9 mi
- 8/10Oakdale Middle SchoolGrades: 6-8Distance: 2.9 mi
- 7/10Oakdale High SchoolGrades: 9-12Distance: 3.4 mi
Schools provided by the listing agent
- Elementary: Oakdale
- Middle: Oakdale
- High: Oakdale
- District: Frederick County Public Schools
Source: Bright MLS. This data may not be complete. We recommend contacting the local school district to confirm school assignments for this home.

Get pre-qualified for a loan
At Zillow Home Loans, we can pre-qualify you in as little as 5 minutes with no impact to your credit score.An equal housing lender. NMLS #10287.
Sell for more on Zillow
Get a free Zillow Showcase℠ listing and you could sell for .
$539,700
2% more+ $10,794
With Zillow Showcase(estimated)
$550,494