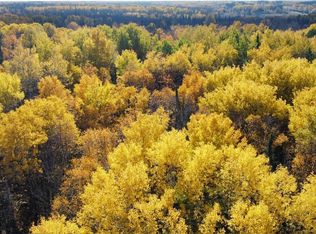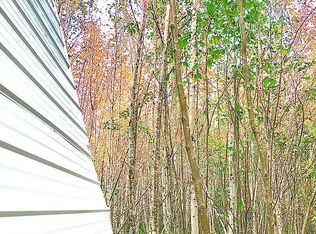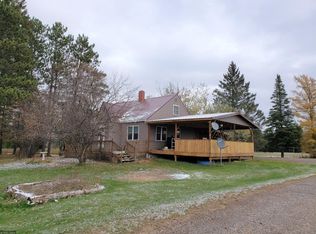Closed
$450,000
5648 School Forest Rd, Cromwell, MN 55726
4beds
3,136sqft
Single Family Residence
Built in 1998
40 Acres Lot
$495,900 Zestimate®
$143/sqft
$2,988 Estimated rent
Home value
$495,900
$466,000 - $531,000
$2,988/mo
Zestimate® history
Loading...
Owner options
Explore your selling options
What's special
Looking for a nice spacious home with privacy and acreage? Here it is! Conveniently located at the end of a public road, this wonderful 4BD/2BA stick-built home on 40 beautiful acres is just what you’re looking for. The main level features an open floor plan with a convenient kitchen and breakfast bar as well as a large dining and living area that walks out to a big deck facing the backyard. The main bedroom has a spacious walk-in closet and full bath with double sinks. There is also another bedroom and office room on the main floor. The LL offers a rec room with custom fireplace, 2BD's, sauna, 3/4BA, and an exercise/storage room. The basement has a walk-out to the backyard accented with tall, white pines, trails, a pond, deer stands, and an outdoor barbecue. This home has geothermal heating and cooling so it's very energy efficient. There is a 3car garage that is 30 x 36. Very close to Eagle and Island Lakes! Job relocation makes this home available today!
Zillow last checked: 8 hours ago
Listing updated: April 29, 2025 at 07:23pm
Listed by:
Patrick I. Torgrimson 320-260-8008,
Premier Real Estate Services
Bought with:
NON-RMLS
Non-MLS
Source: NorthstarMLS as distributed by MLS GRID,MLS#: 6492743
Facts & features
Interior
Bedrooms & bathrooms
- Bedrooms: 4
- Bathrooms: 2
- Full bathrooms: 1
- 3/4 bathrooms: 1
Bedroom 1
- Level: Main
- Area: 169 Square Feet
- Dimensions: 13x13
Bedroom 2
- Level: Main
- Area: 116.6 Square Feet
- Dimensions: 10.6x11
Bedroom 3
- Level: Lower
- Area: 121 Square Feet
- Dimensions: 11x11
Bedroom 4
- Level: Lower
- Area: 116.6 Square Feet
- Dimensions: 10.6x11
Den
- Level: Main
- Area: 113.4 Square Feet
- Dimensions: 12.6x9
Dining room
- Level: Main
- Area: 168 Square Feet
- Dimensions: 14x12
Foyer
- Level: Main
- Area: 99 Square Feet
- Dimensions: 9x11
Kitchen
- Level: Main
- Area: 195 Square Feet
- Dimensions: 13x15
Living room
- Level: Main
- Area: 306 Square Feet
- Dimensions: 18x17
Recreation room
- Level: Lower
- Area: 333.2 Square Feet
- Dimensions: 13.6x24.5
Sauna
- Level: Lower
- Area: 49 Square Feet
- Dimensions: 7x7
Storage
- Level: Lower
- Area: 178.8 Square Feet
- Dimensions: 12x14.9
Heating
- Forced Air, Fireplace(s), Geothermal
Cooling
- Central Air, Geothermal
Appliances
- Included: Dishwasher, Dryer, Microwave, Range, Refrigerator, Washer
Features
- Basement: Drain Tiled,Egress Window(s),Finished,Full,Concrete,Walk-Out Access
- Number of fireplaces: 1
- Fireplace features: Family Room, Wood Burning
Interior area
- Total structure area: 3,136
- Total interior livable area: 3,136 sqft
- Finished area above ground: 1,568
- Finished area below ground: 1,568
Property
Parking
- Total spaces: 3
- Parking features: Detached, Gravel
- Garage spaces: 3
- Details: Garage Dimensions (30x36)
Accessibility
- Accessibility features: None
Features
- Levels: One
- Stories: 1
- Patio & porch: Deck
- Waterfront features: Pond
Lot
- Size: 40 Acres
- Dimensions: 1320 x 1320
Details
- Foundation area: 1568
- Parcel number: 900102640
- Zoning description: Residential-Single Family
Construction
Type & style
- Home type: SingleFamily
- Property subtype: Single Family Residence
Materials
- Vinyl Siding, Frame
- Roof: Age Over 8 Years,Asphalt
Condition
- Age of Property: 27
- New construction: No
- Year built: 1998
Utilities & green energy
- Electric: 200+ Amp Service
- Gas: Electric, Propane
- Sewer: Mound Septic, Private Sewer
- Water: Drilled, Private
Community & neighborhood
Location
- Region: Cromwell
- Subdivision: Town Eagle
HOA & financial
HOA
- Has HOA: No
Price history
| Date | Event | Price |
|---|---|---|
| 4/26/2024 | Sold | $450,000-8.1%$143/sqft |
Source: | ||
| 3/9/2024 | Pending sale | $489,900$156/sqft |
Source: | ||
| 3/1/2024 | Listed for sale | $489,900+13.9%$156/sqft |
Source: | ||
| 5/24/2023 | Sold | $430,000+1.2%$137/sqft |
Source: | ||
| 4/18/2023 | Pending sale | $425,000$136/sqft |
Source: | ||
Public tax history
| Year | Property taxes | Tax assessment |
|---|---|---|
| 2025 | $4,096 +6.6% | $453,400 +26.5% |
| 2024 | $3,842 +16.3% | $358,300 +11.3% |
| 2023 | $3,304 +10.1% | $322,000 +3.7% |
Find assessor info on the county website
Neighborhood: 55726
Nearby schools
GreatSchools rating
- 5/10Cromwell-Wright Elementary SchoolGrades: PK-6Distance: 2.1 mi
- 5/10Cromwell-Wright SecondaryGrades: 7-12Distance: 2.1 mi
Get pre-qualified for a loan
At Zillow Home Loans, we can pre-qualify you in as little as 5 minutes with no impact to your credit score.An equal housing lender. NMLS #10287.


