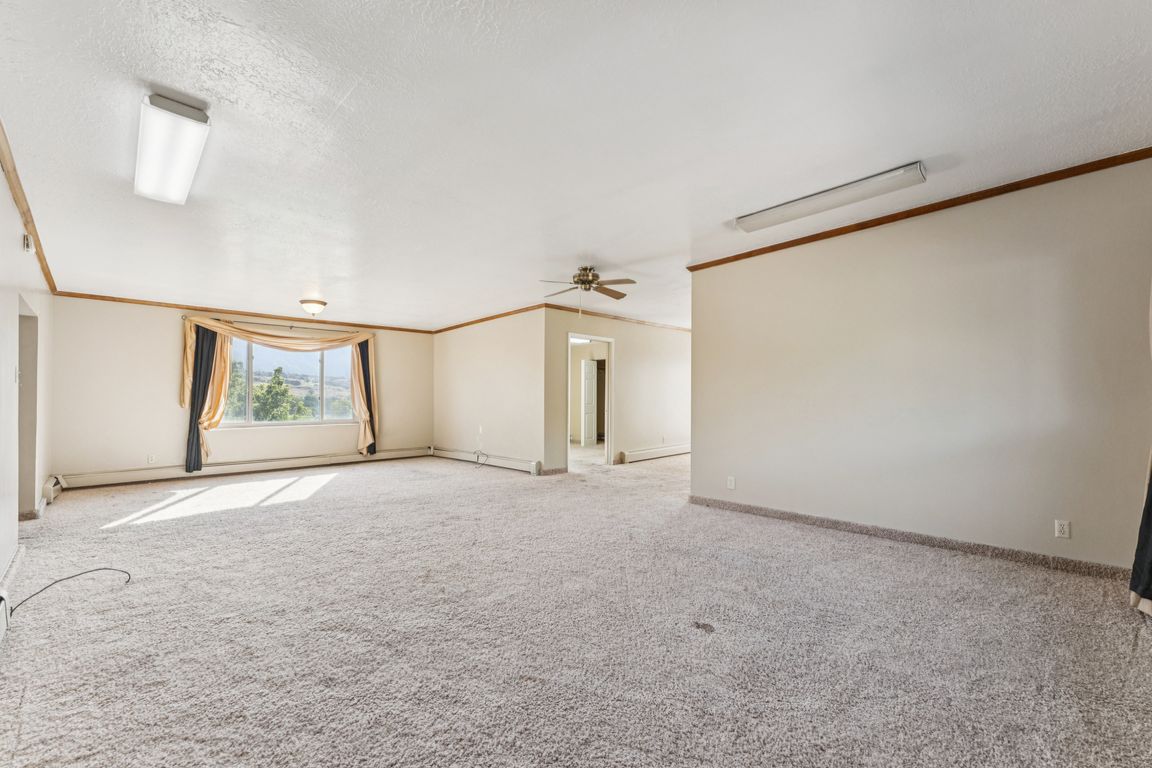
Pending
$560,000
6beds
6,110sqft
5648 S 1150 W, Riverdale, UT 84405
6beds
6,110sqft
Single family residence
Built in 1930
0.39 Acres
3 Attached garage spaces
$92 price/sqft
What's special
Ample parkingBrand-new membrane roofGenerous lotTwo separate living quartersPrivate side suiteLarge bonus roomMassive lower-level flex space
***Multiple Offers Received. Highest and best offers due by 7pm MST August 15th** Over 6,000 sq. ft. of living space with a brand-new membrane roof (2023), a large bonus room perfect for entertaining, and two separate living quarters offering excellent rental income potential. Versatile layout includes spacious main living areas upstairs, ...
- 24 days |
- 32 |
- 1 |
Source: UtahRealEstate.com,MLS#: 2104107
Travel times
Living Room
Kitchen
Primary Bedroom
Zillow last checked: 7 hours ago
Listing updated: October 10, 2025 at 11:13am
Listed by:
Scott Willey 385-443-8586,
Real Broker, LLC,
Aries Jepson 801-502-5712,
Real Broker, LLC
Source: UtahRealEstate.com,MLS#: 2104107
Facts & features
Interior
Bedrooms & bathrooms
- Bedrooms: 6
- Bathrooms: 4
- Full bathrooms: 3
- 1/2 bathrooms: 1
- Partial bathrooms: 1
- Main level bedrooms: 1
Rooms
- Room types: Master Bathroom, Second Kitchen, Updated Kitchen
Primary bedroom
- Level: Second
Heating
- Electric, Gas Radiant
Cooling
- Evaporative Cooling, Ceiling Fan(s)
Appliances
- Included: Refrigerator, Water Softener Owned, Double Oven, Gas Oven, Gas Range, Instant Hot Water
- Laundry: Electric Dryer Hookup
Features
- In-Law Floorplan, Granite Counters
- Flooring: Carpet, Hardwood, Tile
- Doors: French Doors
- Windows: Blinds, Drapes, Window Coverings, Double Pane Windows, Greenhouse Windows, Skylight(s)
- Basement: Partial
- Number of fireplaces: 1
- Fireplace features: Gas Log
Interior area
- Total structure area: 6,110
- Total interior livable area: 6,110 sqft
- Finished area above ground: 5,571
Video & virtual tour
Property
Parking
- Total spaces: 13
- Parking features: Garage - Attached
- Attached garage spaces: 3
- Uncovered spaces: 10
Features
- Levels: Two
- Stories: 3
- Patio & porch: Covered, Covered Deck, Covered Patio
- Exterior features: Balcony
- Has private pool: Yes
- Pool features: Gunite, Fenced, In Ground, Pool Cover
- Fencing: Partial
- Has view: Yes
- View description: Mountain(s)
Lot
- Size: 0.39 Acres
- Features: Secluded, Sprinkler: Auto-Full, Private
- Topography: Terrain
- Residential vegetation: Fruit Trees, Landscaping: Part, Mature Trees, Terraced Yard, Vegetable Garden
Details
- Additional structures: Workshop
- Parcel number: 070780024
- Zoning: A1
- Zoning description: Single-Family
Construction
Type & style
- Home type: SingleFamily
- Property subtype: Single Family Residence
Materials
- Aluminum Siding, Cedar, Stucco
- Roof: Membrane
Condition
- Blt./Standing
- New construction: No
- Year built: 1930
- Major remodel year: 2009
Utilities & green energy
- Water: Culinary
- Utilities for property: Natural Gas Connected, Electricity Connected, Sewer Connected, Water Connected
Community & HOA
HOA
- Has HOA: No
Location
- Region: Riverdale
Financial & listing details
- Price per square foot: $92/sqft
- Tax assessed value: $684,000
- Annual tax amount: $3,780
- Date on market: 5/27/2025
- Listing terms: Cash,Conventional,FHA,VA Loan
- Inclusions: Ceiling Fan, Refrigerator, Water Softener: Own, Window Coverings
- Acres allowed for irrigation: 0
- Electric utility on property: Yes
- Road surface type: Paved