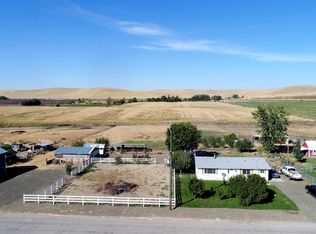Sold
Price Unknown
5648 Hillview Rd, Emmett, ID 83617
3beds
2baths
1,232sqft
Single Family Residence
Built in 1974
1.24 Acres Lot
$445,400 Zestimate®
$--/sqft
$1,928 Estimated rent
Home value
$445,400
Estimated sales range
Not available
$1,928/mo
Zestimate® history
Loading...
Owner options
Explore your selling options
What's special
Bring your animals for the this 3 bed 1.5 bath country property. New interior paint, base boards, quartz counter tops with a stainless farm sink and lvp flooring inside. Newer stainless refrigerator and dishwasher for this home. Heating & Air has been recently upgraded, and pellet stove for back up heat in the winter time. A Custom entertainment center shelf and wood backdrop to have wonderful movie night. Outside on the 1.2 acres A new pipe construction 3 stall 10x12 loafing shed with 16x12 runs and tack room. Back pasture has updated fencing on all four sides. Large shed with loft work benches to store your tools/toys and garden boxes to enjoy for the summer just to the side. New exterior paint! Perfect start for your own place to call home, call to schedule a viewing!
Zillow last checked: 8 hours ago
Listing updated: September 09, 2025 at 12:10pm
Listed by:
Enoch Worth 208-249-0079,
exp Realty, LLC,
Joseph Brant 541-408-2287,
exp Realty, LLC
Bought with:
Adam Fullmer
Boise Premier Real Estate
Source: IMLS,MLS#: 98942726
Facts & features
Interior
Bedrooms & bathrooms
- Bedrooms: 3
- Bathrooms: 2
- Main level bathrooms: 1
- Main level bedrooms: 3
Primary bedroom
- Level: Main
- Area: 130
- Dimensions: 10 x 13
Bedroom 2
- Level: Main
- Area: 130
- Dimensions: 10 x 13
Bedroom 3
- Level: Main
- Area: 100
- Dimensions: 10 x 10
Living room
- Area: 260
- Dimensions: 13 x 20
Heating
- Electric, Forced Air
Cooling
- Central Air
Appliances
- Included: Electric Water Heater, Dishwasher, Disposal, Oven/Range Freestanding, Refrigerator, Washer, Dryer
Features
- Loft, Workbench, Pantry, Quartz Counters, Number of Baths Main Level: 1
- Has basement: No
- Has fireplace: Yes
- Fireplace features: Pellet Stove
Interior area
- Total structure area: 1,232
- Total interior livable area: 1,232 sqft
- Finished area above ground: 1,232
Property
Parking
- Parking features: RV Access/Parking
Features
- Levels: One
- Fencing: Full,Fence/Livestock
Lot
- Size: 1.24 Acres
- Dimensions: 562 x 95
- Features: 1 - 4.99 AC, Garden, Horses, Chickens, Manual Sprinkler System
Details
- Additional structures: Shed(s)
- Parcel number: RP07N02W207065A
- Horses can be raised: Yes
Construction
Type & style
- Home type: SingleFamily
- Property subtype: Single Family Residence
Materials
- Frame
Condition
- Year built: 1974
Utilities & green energy
- Sewer: Septic Tank
- Water: Well
Community & neighborhood
Location
- Region: Emmett
Other
Other facts
- Listing terms: Cash,Consider All,Conventional,FHA,USDA Loan,VA Loan
- Ownership: Fee Simple,Fractional Ownership: No
- Road surface type: Paved
Price history
Price history is unavailable.
Public tax history
| Year | Property taxes | Tax assessment |
|---|---|---|
| 2024 | $752 -13.3% | $372,717 -15.7% |
| 2023 | $868 +15.1% | $442,281 +15% |
| 2022 | $754 -8% | $384,648 +37.2% |
Find assessor info on the county website
Neighborhood: 83617
Nearby schools
GreatSchools rating
- 3/10Shadow Butte Elementary SchoolGrades: K-5Distance: 2.5 mi
- NAEmmett Middle SchoolGrades: 6-8Distance: 6.4 mi
- 4/10Emmett High SchoolGrades: 9-12Distance: 6.2 mi
Schools provided by the listing agent
- Elementary: Shadow Butte
- Middle: Emmett
- High: Emmett
- District: Emmett Independent District #221
Source: IMLS. This data may not be complete. We recommend contacting the local school district to confirm school assignments for this home.
