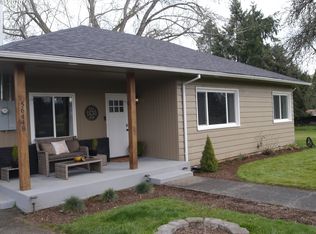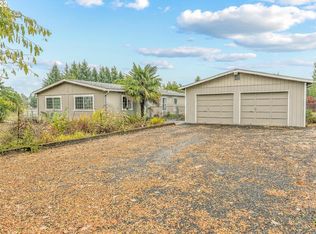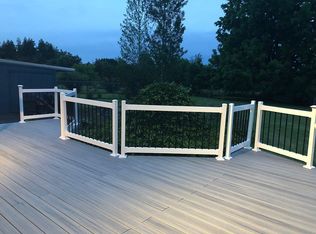Sold
$709,000
56470 Hazen Rd, Warren, OR 97053
3beds
2,078sqft
Residential, Single Family Residence
Built in 2005
2.01 Acres Lot
$724,600 Zestimate®
$341/sqft
$2,740 Estimated rent
Home value
$724,600
$688,000 - $761,000
$2,740/mo
Zestimate® history
Loading...
Owner options
Explore your selling options
What's special
You must see this home, set back off the road, built in 2005 with 3 bedrooms, 2 bathrooms, 2078 sqft that has been meticulously maintained, which you will notice as soon as you step inside. As you come down the extended driveway you hear the peaceful sounds of the water feature as you get close to the entrance. You'll be welcomed into this beautiful home by the gorgeous hardwood floors and an abundance of light. As you're drawn through the home you will notice the great layout as you pass by the front family room and dining rooms on the right and bedroom or home office on the left. Enter the living room where you could sit by the gas fireplace and look out over the back half of the lovely property. In the kitchen, you will find granite countertops with stainless steel appliances and a gas range. The Primary bedroom has a spacious on-suite bath and walk-in closet. Other features of note are RV parking with hook-ups and plenty of space to truly make this property your own. Be sure to come see this tranquil home in person!
Zillow last checked: 8 hours ago
Listing updated: July 25, 2023 at 02:00am
Listed by:
Ben Droukas PC 503-522-4645,
Living Room Realty,
Eric Herbert 503-890-3764,
Living Room Realty
Bought with:
Koira Ramirez-Sierra, 201208546
Portland Realtors LLC
Source: RMLS (OR),MLS#: 23408465
Facts & features
Interior
Bedrooms & bathrooms
- Bedrooms: 3
- Bathrooms: 2
- Full bathrooms: 2
- Main level bathrooms: 2
Primary bedroom
- Features: Soaking Tub, Tile Floor, Walkin Closet, Walkin Shower, Wallto Wall Carpet
- Level: Main
- Area: 180
- Dimensions: 15 x 12
Bedroom 2
- Features: Closet Organizer, Wallto Wall Carpet
- Level: Main
- Area: 209
- Dimensions: 19 x 11
Bedroom 3
- Features: Ceiling Fan, Closet Organizer, Wallto Wall Carpet
- Level: Main
- Area: 120
- Dimensions: 12 x 10
Dining room
- Level: Main
- Area: 100
- Dimensions: 10 x 10
Family room
- Level: Main
- Area: 204
- Dimensions: 17 x 12
Kitchen
- Features: Microwave, Free Standing Range, Free Standing Refrigerator
- Level: Main
- Area: 169
- Width: 13
Living room
- Features: Fireplace
- Level: Main
- Area: 156
- Dimensions: 13 x 12
Heating
- Forced Air, Fireplace(s)
Cooling
- Central Air
Appliances
- Included: Dishwasher, Disposal, Free-Standing Gas Range, Free-Standing Refrigerator, Range Hood, Stainless Steel Appliance(s), Microwave, Free-Standing Range, Gas Water Heater
- Laundry: Laundry Room
Features
- Granite, High Ceilings, High Speed Internet, Closet Organizer, Ceiling Fan(s), Soaking Tub, Walk-In Closet(s), Walkin Shower, Butlers Pantry, Kitchen Island
- Flooring: Hardwood, Tile, Wall to Wall Carpet, Wood
- Windows: Double Pane Windows
- Basement: Crawl Space
- Number of fireplaces: 1
- Fireplace features: Gas
Interior area
- Total structure area: 2,078
- Total interior livable area: 2,078 sqft
Property
Parking
- Total spaces: 2
- Parking features: Driveway, RV Access/Parking, RV Boat Storage, Garage Door Opener, Attached
- Attached garage spaces: 2
- Has uncovered spaces: Yes
Accessibility
- Accessibility features: Main Floor Bedroom Bath, Minimal Steps, One Level, Utility Room On Main, Accessibility
Features
- Stories: 1
- Patio & porch: Deck
- Exterior features: RV Hookup, Water Feature, Yard
- Has view: Yes
- View description: Trees/Woods
Lot
- Size: 2.01 Acres
- Features: Gentle Sloping, Level, Acres 1 to 3
Details
- Additional structures: RVHookup, RVBoatStorage, ToolShed
- Parcel number: 9227
- Zoning: RR5
Construction
Type & style
- Home type: SingleFamily
- Architectural style: Traditional
- Property subtype: Residential, Single Family Residence
Materials
- Cedar, Cement Siding
- Foundation: Concrete Perimeter
- Roof: Composition
Condition
- Resale
- New construction: No
- Year built: 2005
Utilities & green energy
- Gas: Gas
- Sewer: Septic Tank
- Water: Community
- Utilities for property: Cable Connected
Community & neighborhood
Security
- Security features: Intercom Entry, Security System Leased
Location
- Region: Warren
- Subdivision: Warren
Other
Other facts
- Listing terms: Cash,Conventional,FHA,VA Loan
- Road surface type: Paved
Price history
| Date | Event | Price |
|---|---|---|
| 7/18/2023 | Sold | $709,000$341/sqft |
Source: | ||
| 6/22/2023 | Pending sale | $709,000$341/sqft |
Source: | ||
| 6/17/2023 | Listed for sale | $709,000$341/sqft |
Source: | ||
| 6/2/2023 | Pending sale | $709,000$341/sqft |
Source: | ||
| 5/25/2023 | Listed for sale | $709,000+68.4%$341/sqft |
Source: | ||
Public tax history
| Year | Property taxes | Tax assessment |
|---|---|---|
| 2024 | $4,867 +0.4% | $377,960 +3% |
| 2023 | $4,849 +4.8% | $366,960 +3% |
| 2022 | $4,627 +2.9% | $356,280 +3% |
Find assessor info on the county website
Neighborhood: 97053
Nearby schools
GreatSchools rating
- 8/10Warren Elementary SchoolGrades: K-3Distance: 1 mi
- 5/10Scappoose Middle SchoolGrades: 7-8Distance: 4.3 mi
- 8/10Scappoose High SchoolGrades: 9-12Distance: 4.7 mi
Schools provided by the listing agent
- Elementary: Warren
- Middle: Scappoose
- High: Scappoose
Source: RMLS (OR). This data may not be complete. We recommend contacting the local school district to confirm school assignments for this home.
Get a cash offer in 3 minutes
Find out how much your home could sell for in as little as 3 minutes with a no-obligation cash offer.
Estimated market value$724,600
Get a cash offer in 3 minutes
Find out how much your home could sell for in as little as 3 minutes with a no-obligation cash offer.
Estimated market value
$724,600


