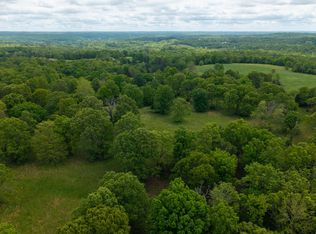Closed
Price Unknown
5647 Mo 142, Thayer, MO 65791
4beds
5,464sqft
Single Family Residence
Built in 2006
38.8 Acres Lot
$677,200 Zestimate®
$--/sqft
$2,512 Estimated rent
Home value
$677,200
Estimated sales range
Not available
$2,512/mo
Zestimate® history
Loading...
Owner options
Explore your selling options
What's special
COUNTRY LOG HOME/ACREAGE located just outside of Thayer on Highway 142. 38.8+/- acres with 36+/- acres of hay field or pasture for livestock, a big pond and woven wire fencing. From the highway follow the paved driveway for almost 1/4 mile up to the 4-bedroom, 4-bath, 3 car garage LOG HOME on a hilltop setting with long range views from most every room in the home. From the 3 sided porch enter the living and dining area with Cathedral ceilings featuring exposed beams and a native stone wood burning fireplace. Living, Dining & Kitchen areas compose one open great room. Kitchen has all appliances, Refrigerator, Electric Stove, Microwave, plus an operational Wood Burning Cook stove. Yes, cook those old time country breakfasts that Grandma used to cook for you. Off the kitchen is the laundry & bath where you can come in and clean up after a day of working your cattle or farming. The main bedroom on the first floor features a lighted walk in closet and bath with a Jacuzzi tub plus separate walk in shower. Take a trip up the stairs to a huge open loft area over looking the living and dining area below, an ideal family room or play area. There's a large bedroom and walk in closet and full bath also. This upper area has all wood flooring, banister's and stairway. Look out the windows on all sides for an even more extended long distance view from this hilltop setting. Let's go down to the main level and to the walk out basement featuring the long family or play room extending from the front to back of the home and 2 bedrooms with bath between them. That's not all, there is a drive in garage with the mechanical area, water softener, large water heater, well pressure tank and Heat Pump furnace. Out back is concrete area for access and retaining walls. Then right on out to the 24x40 metal shop with 220 wiring and 1/2 bath.
Zillow last checked: 8 hours ago
Listing updated: June 04, 2025 at 07:13am
Listed by:
Norman Cozort 417-280-1074,
United Country-Cozort Realty, Inc.,
Leroy Childers 417-280-5457,
United Country-Cozort Realty, Inc.
Bought with:
Alex O'Neill, 2014005965
RE/MAX Real Estate Exchange
Source: SOMOMLS,MLS#: 60262594
Facts & features
Interior
Bedrooms & bathrooms
- Bedrooms: 4
- Bathrooms: 4
- Full bathrooms: 4
Bedroom 1
- Area: 110
- Dimensions: 11 x 10
Bathroom
- Description: Tile Floor Walk in Shower
- Area: 77
- Dimensions: 11 x 7
Bathroom
- Area: 130
- Dimensions: 13 x 10
Bathroom
- Area: 132
- Dimensions: 12 x 11
Dining area
- Area: 288
- Dimensions: 24 x 12
Family room
- Description: carpet
- Area: 480
- Dimensions: 32 x 15
Kitchen
- Area: 252
- Dimensions: 21 x 12
Laundry
- Description: Tile Floor
- Area: 140
- Dimensions: 14 x 10
Living room
- Area: 648
- Dimensions: 27 x 24
Loft
- Area: 910
- Dimensions: 35 x 26
Heating
- Heat Pump, Fireplace(s), Electric, Propane
Cooling
- Central Air, Ceiling Fan(s), Heat Pump
Appliances
- Included: Dishwasher, See Remarks, Free-Standing Electric Oven, Water Softener Owned, Refrigerator, Microwave
- Laundry: In Basement, W/D Hookup
Features
- Laminate Counters, Beamed Ceilings, Walk-In Closet(s), Cathedral Ceiling(s), Walk-in Shower
- Flooring: Carpet, Wood, Tile, Laminate
- Windows: Drapes, Blinds
- Basement: Concrete,Utility,Interior Entry,Finished,Exterior Entry,Bath/Stubbed,Walk-Out Access,Full
- Attic: Access Only:No Stairs
- Has fireplace: Yes
- Fireplace features: Living Room, Gas, Wood Burning, Great Room
Interior area
- Total structure area: 5,464
- Total interior livable area: 5,464 sqft
- Finished area above ground: 3,880
- Finished area below ground: 1,584
Property
Parking
- Total spaces: 3
- Parking features: Additional Parking, Workshop in Garage, Garage Door Opener
- Attached garage spaces: 3
Features
- Levels: One and One Half
- Stories: 1
- Patio & porch: Wrap Around
- Has spa: Yes
- Spa features: Bath
- Fencing: Wire
- Has view: Yes
- View description: Panoramic
Lot
- Size: 38.80 Acres
- Features: Acreage, Cleared, Rolling Slope, Pasture, Landscaped
Details
- Parcel number: 247.03600000008.0000
Construction
Type & style
- Home type: SingleFamily
- Architectural style: Country,Log Cabin
- Property subtype: Single Family Residence
Materials
- Foundation: Poured Concrete, Crawl Space, Slab
- Roof: Metal
Condition
- Year built: 2006
Utilities & green energy
- Sewer: Septic Tank
- Water: Private
Community & neighborhood
Security
- Security features: Security System
Location
- Region: Thayer
- Subdivision: N/A
Other
Other facts
- Road surface type: Asphalt
Price history
| Date | Event | Price |
|---|---|---|
| 6/2/2025 | Sold | -- |
Source: | ||
| 4/1/2025 | Pending sale | $750,000$137/sqft |
Source: | ||
| 3/3/2025 | Listed for sale | $750,000-11.8%$137/sqft |
Source: United Country #24078-92880 | ||
| 2/5/2025 | Listing removed | $850,000$156/sqft |
Source: United Country #24078-92880 | ||
| 8/27/2024 | Price change | $850,000-10.5%$156/sqft |
Source: United Country #24078-92880 | ||
Public tax history
| Year | Property taxes | Tax assessment |
|---|---|---|
| 2024 | $2,158 +0.3% | $48,525 |
| 2023 | $2,152 +2% | $48,525 +2.2% |
| 2022 | $2,110 +0.3% | $47,489 |
Find assessor info on the county website
Neighborhood: 65791
Nearby schools
GreatSchools rating
- 8/10Thayer Elementary SchoolGrades: PK-6Distance: 2.5 mi
- 7/10Thayer Sr. High SchoolGrades: 7-12Distance: 2.5 mi
Schools provided by the listing agent
- Elementary: Thayer
- Middle: Thayer
- High: Thayer
Source: SOMOMLS. This data may not be complete. We recommend contacting the local school district to confirm school assignments for this home.
