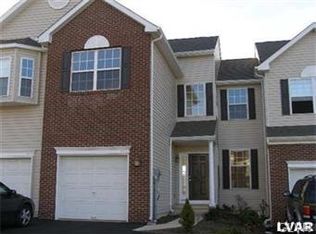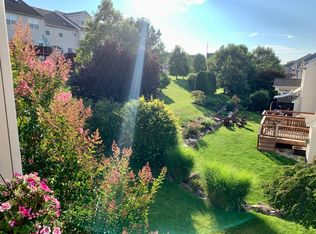Sold for $370,000
$370,000
5647 Spring Ridge Dr W, Macungie, PA 18062
3beds
1,734sqft
Townhouse, Single Family Residence
Built in 2003
4,965.84 Square Feet Lot
$395,300 Zestimate®
$213/sqft
$2,548 Estimated rent
Home value
$395,300
$376,000 - $415,000
$2,548/mo
Zestimate® history
Loading...
Owner options
Explore your selling options
What's special
Welcome to 5647 Spring Ridge Dr. in East Penn School District. Situated in a desirable location, this end unit townhouse boasts a well-designed and comfortable floor plan. A grand foyer leads to the heart of the home with an open concept living area including a cozy fireplace and dining area with sliding doors to the backyard. French white cabinets, hardwood floors, a tiled backsplash, and plenty of cabinet space make the kitchen a pleasure to work in. Upstairs, double doors lead to the master bedroom with ceiling fan, walk-in closet and ensuite master bath. Two additional good size bedrooms, additional full bath and laundry room complete the second floor. Lots of storage space is available in the basement and 2 car garage. Enjoy evenings on the deck overlooking the attractively landscaped yard. Close to major highways, shopping and a neighborhood park. All you need to do is move in to this beautiful home.
Zillow last checked: 8 hours ago
Listing updated: July 31, 2023 at 09:44am
Listed by:
Mick Seislove 610-657-1758,
BHHS Fox & Roach Macungie
Bought with:
Juania R. Velasquez
KellerWilliams-West Chester
Source: GLVR,MLS#: 719692 Originating MLS: Lehigh Valley MLS
Originating MLS: Lehigh Valley MLS
Facts & features
Interior
Bedrooms & bathrooms
- Bedrooms: 3
- Bathrooms: 3
- Full bathrooms: 2
- 1/2 bathrooms: 1
Heating
- Forced Air, Gas
Cooling
- Central Air, Ceiling Fan(s)
Appliances
- Included: Dryer, Dishwasher, Disposal, Gas Oven, Gas Water Heater, Microwave, Oven, Range, Refrigerator, Water Softener Owned, Washer
- Laundry: Washer Hookup, Dryer Hookup, Upper Level
Features
- Dining Area, Separate/Formal Dining Room, Eat-in Kitchen, Walk-In Closet(s)
- Flooring: Carpet, Hardwood, Tile, Vinyl
- Basement: Full,Other
- Has fireplace: Yes
- Fireplace features: Family Room
Interior area
- Total interior livable area: 1,734 sqft
- Finished area above ground: 1,734
- Finished area below ground: 0
Property
Parking
- Total spaces: 2
- Parking features: Attached, Garage, Off Street, On Street, Garage Door Opener
- Attached garage spaces: 2
- Has uncovered spaces: Yes
Features
- Stories: 2
- Patio & porch: Deck, Porch
- Exterior features: Deck, Porch
Lot
- Size: 4,965 sqft
- Features: Backs to Common Grounds, Flat
Details
- Parcel number: 548416074424001
- Zoning: S-SUBURBAN
- Special conditions: None
Construction
Type & style
- Home type: Townhouse
- Architectural style: Colonial
- Property subtype: Townhouse, Single Family Residence
Materials
- Brick, Vinyl Siding
- Roof: Asphalt,Fiberglass
Condition
- Year built: 2003
Utilities & green energy
- Electric: 200+ Amp Service, Circuit Breakers
- Sewer: Public Sewer
- Water: Public
Community & neighborhood
Location
- Region: Macungie
- Subdivision: Spring Ridge Crossing
Other
Other facts
- Listing terms: Cash,Conventional,FHA,VA Loan
- Ownership type: Fee Simple
- Road surface type: Paved
Price history
| Date | Event | Price |
|---|---|---|
| 7/31/2023 | Sold | $370,000+3.1%$213/sqft |
Source: | ||
| 7/9/2023 | Pending sale | $359,000$207/sqft |
Source: | ||
| 7/6/2023 | Listed for sale | $359,000+55.4%$207/sqft |
Source: | ||
| 7/26/2016 | Sold | $231,000+0.9%$133/sqft |
Source: | ||
| 5/11/2016 | Listed for sale | $229,000-2.6%$132/sqft |
Source: BHHS Fox & Roach - Macungie #519670 Report a problem | ||
Public tax history
| Year | Property taxes | Tax assessment |
|---|---|---|
| 2025 | $4,992 +6.8% | $189,300 |
| 2024 | $4,676 +2% | $189,300 |
| 2023 | $4,582 | $189,300 |
Find assessor info on the county website
Neighborhood: 18062
Nearby schools
GreatSchools rating
- 8/10Willow Lane El SchoolGrades: K-5Distance: 1.2 mi
- 8/10Eyer Middle SchoolGrades: 6-8Distance: 1.6 mi
- 7/10Emmaus High SchoolGrades: 9-12Distance: 2.1 mi
Schools provided by the listing agent
- District: East Penn
Source: GLVR. This data may not be complete. We recommend contacting the local school district to confirm school assignments for this home.
Get a cash offer in 3 minutes
Find out how much your home could sell for in as little as 3 minutes with a no-obligation cash offer.
Estimated market value$395,300
Get a cash offer in 3 minutes
Find out how much your home could sell for in as little as 3 minutes with a no-obligation cash offer.
Estimated market value
$395,300

