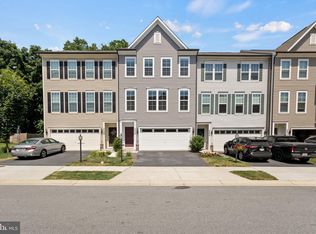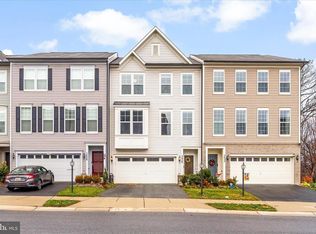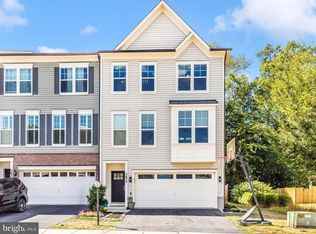Sold for $499,000 on 01/20/23
$499,000
5647 Scott Ridge Pl, Frederick, MD 21704
3beds
2,485sqft
Townhouse
Built in 2019
2,160 Square Feet Lot
$533,000 Zestimate®
$201/sqft
$3,057 Estimated rent
Home value
$533,000
$506,000 - $560,000
$3,057/mo
Zestimate® history
Loading...
Owner options
Explore your selling options
What's special
Amazing opportunity to own this gorgeous oversized townhome in Tallyn Ridge. The Parkvue - largest model! Gourmet kitchen with stainless steel appliances and gas cooking. Huge island with beautiful granite and plenty of seating. Spacious kitchen with gorgeous cabinetry and lots of counter space. The family room off the kitchen has a gas fireplace with custom bookshelves. This home has it all - an open floor plan, recessed lights, formal dining room. Three bedrooms and 3.5 bathrooms. The large master suite has a huge walk-in closet & luxurious master bath. Spacious deck - great for entertaining. The finished rec room on the lower level has a full bath and walk-out to the rear yard. Private driveway, oversized garage, garage door opener. Great Oakdale schools! The community has a pool, clubhouse, and walking/jogging paths. Walk to Pinecliff Park. Convenient to downtown Frederick, shopping, commuter routes & MARC train. This home shows like a model and won't last long!
Zillow last checked: 8 hours ago
Listing updated: April 05, 2023 at 10:01am
Listed by:
Manikath Sebastian 443-983-2393,
Sovereign Home Realty
Bought with:
Nagi Vasipally, 670440
Maram Realty, LLC
Source: Bright MLS,MLS#: MDFR2028814
Facts & features
Interior
Bedrooms & bathrooms
- Bedrooms: 3
- Bathrooms: 4
- Full bathrooms: 3
- 1/2 bathrooms: 1
- Main level bathrooms: 1
Basement
- Area: 0
Heating
- Forced Air, Natural Gas
Cooling
- Central Air, Electric
Appliances
- Included: Microwave, Dishwasher, Disposal, Dryer, Energy Efficient Appliances, Ice Maker, Self Cleaning Oven, Oven/Range - Gas, Refrigerator, Stainless Steel Appliance(s), Washer, Gas Water Heater
- Laundry: Upper Level
Features
- Attic, Built-in Features, Ceiling Fan(s), Family Room Off Kitchen, Open Floorplan, Kitchen - Gourmet, Kitchen Island, Pantry, Recessed Lighting, Bathroom - Stall Shower, Bathroom - Tub Shower, Upgraded Countertops, Walk-In Closet(s)
- Flooring: Carpet, Wood
- Has basement: No
- Number of fireplaces: 1
- Fireplace features: Gas/Propane, Mantel(s)
Interior area
- Total structure area: 2,485
- Total interior livable area: 2,485 sqft
- Finished area above ground: 2,485
- Finished area below ground: 0
Property
Parking
- Total spaces: 4
- Parking features: Garage Faces Front, Inside Entrance, Garage Door Opener, Concrete, Lighted, Attached, Driveway, Off Street
- Attached garage spaces: 2
- Uncovered spaces: 2
Accessibility
- Accessibility features: Other
Features
- Levels: Three
- Stories: 3
- Patio & porch: Deck
- Pool features: Community
Lot
- Size: 2,160 sqft
Details
- Additional structures: Above Grade, Below Grade
- Parcel number: 1109596303
- Zoning: R
- Special conditions: Standard
Construction
Type & style
- Home type: Townhouse
- Architectural style: Colonial
- Property subtype: Townhouse
Materials
- Brick, Vinyl Siding
- Foundation: Concrete Perimeter
Condition
- New construction: No
- Year built: 2019
Utilities & green energy
- Sewer: Public Sewer
- Water: Public
Community & neighborhood
Security
- Security features: Fire Sprinkler System
Location
- Region: Frederick
- Subdivision: Tallyn Ridge At Pinecliff Park
HOA & financial
HOA
- Has HOA: Yes
- HOA fee: $109 monthly
- Amenities included: Clubhouse, Common Grounds, Jogging Path, Pool, Tot Lots/Playground
- Services included: Common Area Maintenance, Management, Recreation Facility
- Association name: TALLYN RIDGE
Other
Other facts
- Listing agreement: Exclusive Right To Sell
- Ownership: Fee Simple
Price history
| Date | Event | Price |
|---|---|---|
| 1/20/2023 | Sold | $499,000$201/sqft |
Source: | ||
| 12/21/2022 | Contingent | $499,000$201/sqft |
Source: | ||
| 12/13/2022 | Listed for sale | $499,000+17.1%$201/sqft |
Source: | ||
| 4/15/2021 | Sold | $426,000$171/sqft |
Source: | ||
| 3/10/2021 | Pending sale | $426,000$171/sqft |
Source: | ||
Public tax history
| Year | Property taxes | Tax assessment |
|---|---|---|
| 2025 | $5,869 +8.6% | $473,100 +6.9% |
| 2024 | $5,406 +12.6% | $442,400 +8% |
| 2023 | $4,799 +8.7% | $409,500 -7.4% |
Find assessor info on the county website
Neighborhood: 21704
Nearby schools
GreatSchools rating
- 6/10Oakdale Elementary SchoolGrades: K-5Distance: 2.9 mi
- 8/10Oakdale Middle SchoolGrades: 6-8Distance: 2.9 mi
- 7/10Oakdale High SchoolGrades: 9-12Distance: 3.4 mi
Schools provided by the listing agent
- Elementary: Oakdale
- Middle: Oakdale
- High: Oakdale
- District: Frederick County Public Schools
Source: Bright MLS. This data may not be complete. We recommend contacting the local school district to confirm school assignments for this home.

Get pre-qualified for a loan
At Zillow Home Loans, we can pre-qualify you in as little as 5 minutes with no impact to your credit score.An equal housing lender. NMLS #10287.
Sell for more on Zillow
Get a free Zillow Showcase℠ listing and you could sell for .
$533,000
2% more+ $10,660
With Zillow Showcase(estimated)
$543,660

