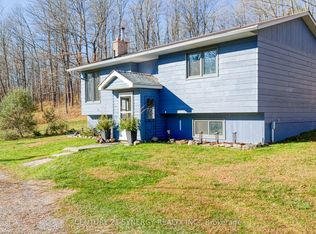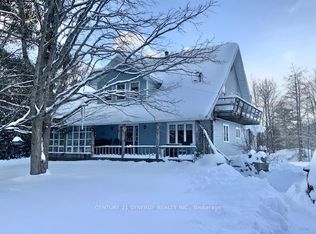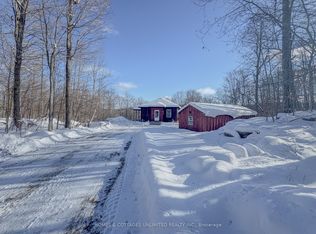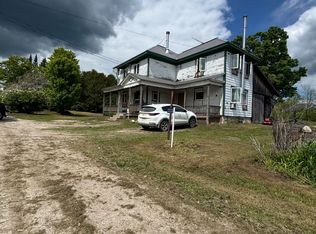Backing on the Mississippi River, neat tidy home and former blacksmith shop that is now a barn with lots of possibilities. Well-loved and maintained by same family for approx 75 years, original log home has exterior vinyl siding. Flooring softwood, vinyl and carpet over softwood. Living room office nook and built-in storage cupboard. Eat-in kitchen has laundry area and built-in closet. Main floor bedroom and full bathroom with porcelain tile floor. Upstairs, two large bedrooms with connecting door. Heat pump and electric baseboard backup. Heat pump air conditioning with mini-split wall units. Rear deck built 2020. Roof 30yr shingles installed 2016. Water is river intake and outside drilled well for drinking. Well could be connected to home. Original blacksmith shop with loft for your own workshop. There is also a garden shed. Place to swim and great fishing. And, you can motor boat or canoe for miles up or down the river. Hi-speed. Just 8 mins to Plevna for shopping and amenities.
This property is off market, which means it's not currently listed for sale or rent on Zillow. This may be different from what's available on other websites or public sources.



