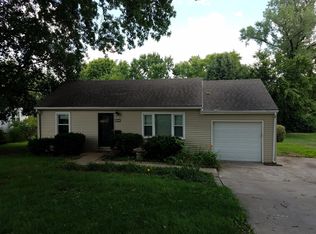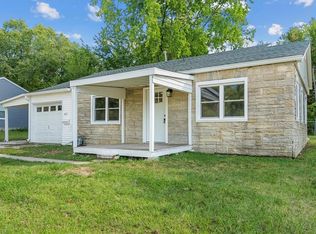Sold
Price Unknown
5647 Antioch Rd, Merriam, KS 66202
3beds
2,877sqft
Single Family Residence
Built in 1958
0.32 Acres Lot
$368,700 Zestimate®
$--/sqft
$2,459 Estimated rent
Home value
$368,700
$350,000 - $391,000
$2,459/mo
Zestimate® history
Loading...
Owner options
Explore your selling options
What's special
This coveted Ranch style home is move-in ready with a maintenance-free brick siding and circle drive! When you walk into this home, the first thing you will notice is the newer vinyl windows and gleaming hardwoods that span the entire main level. The living and dining rooms feel vast and open compared to other homes in the area. The fireplace, with its built-ins on either side, add warmth to the space and provide a perfect home for board games when you aren’t entertaining. The kitchen is full of style with its white & bright cabinets, sleek black granite countertops, glass-tile backsplash, wood-plank ceramic flooring. Each room has been thoughtfully updated with wood floors and cedar closets. The primary bedroom has an ensuite bath and the shared hall bath has a luxury soaking tub/shower combo with built-ins. Laundry on main with flooring to match the kitchen. New deck overlooks the large, fenced yard. The basement is designed as a completely separate space and can be accessed 2 ways, from inside the home (for multigenerational use) OR through the private side-entrance if you plan on hosting your own events and want to keep guests from trekking through the main house. Do you want to earn extra income? This could make a great short term rental! The basement has been updated to include easy-to-clean painted concrete flooring throughout, bright lighting so you don't feel like you are in a basement, an oversized dining room, living room, a wood burning fireplace w/ built-ins on either side, (non-conforming) 4th bedroom with full closet and wood flooring, and an updated 3rd full bathroom. 2 car garage. The wall of countertops/cabinets can double as extra storage or future kitchenette. Newer roof & gutters, interior plumbing, AC, appliances, and upgraded electrical! The convenient location and proximity to major highways, shopping, dining and entertainment make this home a perfect combination of peace and convenience. Don’t miss a chance to make this home yours.
Zillow last checked: 8 hours ago
Listing updated: May 08, 2023 at 06:18am
Listing Provided by:
The Butler Group 913-685-2326,
Keller Williams Realty Partners Inc.,
Nick Wagoner 913-227-5462,
Keller Williams Realty Partners Inc.
Bought with:
Parker Moore, SP00239239
ReeceNichols -The Village
Source: Heartland MLS as distributed by MLS GRID,MLS#: 2424579
Facts & features
Interior
Bedrooms & bathrooms
- Bedrooms: 3
- Bathrooms: 3
- Full bathrooms: 3
Primary bedroom
- Features: Ceiling Fan(s)
- Level: Main
- Dimensions: 14 x 12
Bedroom 2
- Features: Ceiling Fan(s)
- Level: Main
- Dimensions: 11 x 10
Bedroom 3
- Features: Ceiling Fan(s)
- Level: Main
- Dimensions: 13 x 12
Primary bathroom
- Features: Ceramic Tiles, Shower Only
- Level: Main
- Dimensions: 9 x 3
Bathroom 2
- Features: Built-in Features, Ceramic Tiles, Shower Over Tub
- Level: Main
- Dimensions: 8 x 6
Bathroom 3
- Features: Ceramic Tiles, Shower Only
- Level: Lower
- Dimensions: 7 x 4
Dining room
- Features: Built-in Features
- Level: Main
- Dimensions: 14 x 12
Kitchen
- Features: Ceramic Tiles, Granite Counters, Pantry
- Level: Main
- Dimensions: 22 x 10
Laundry
- Features: Ceramic Tiles
- Level: Main
- Dimensions: 8 x 5
Living room
- Features: Built-in Features, Ceiling Fan(s), Fireplace
- Level: Main
- Dimensions: 22 x 15
Other
- Features: Ceiling Fan(s)
- Level: Lower
- Dimensions: 18 x 18
Other
- Features: Walk-In Closet(s)
- Level: Lower
- Dimensions: 16 x 11
Recreation room
- Features: Built-in Features, Fireplace
- Level: Lower
- Dimensions: 23 x 15
Recreation room
- Level: Lower
- Dimensions: 33 x 11
Heating
- Natural Gas
Cooling
- Attic Fan, Electric
Appliances
- Included: Dishwasher, Disposal, Dryer, Microwave, Refrigerator, Free-Standing Electric Oven, Washer
- Laundry: In Basement
Features
- Ceiling Fan(s), Painted Cabinets
- Flooring: Wood
- Doors: Storm Door(s)
- Basement: Basement BR,Finished,Full
- Number of fireplaces: 2
- Fireplace features: Basement, Living Room
Interior area
- Total structure area: 2,877
- Total interior livable area: 2,877 sqft
- Finished area above ground: 1,608
- Finished area below ground: 1,269
Property
Parking
- Total spaces: 2
- Parking features: Attached, Garage Door Opener, Garage Faces Front
- Attached garage spaces: 2
Features
- Patio & porch: Deck
- Fencing: Metal
Lot
- Size: 0.32 Acres
- Features: City Lot, Corner Lot, Level
Details
- Additional structures: Shed(s)
- Parcel number: JF2512071013
Construction
Type & style
- Home type: SingleFamily
- Architectural style: Traditional
- Property subtype: Single Family Residence
Materials
- Brick/Mortar, Wood Siding
- Roof: Composition
Condition
- Year built: 1958
Utilities & green energy
- Sewer: Public Sewer
- Water: Public
Community & neighborhood
Security
- Security features: Smoke Detector(s)
Location
- Region: Merriam
- Subdivision: Merriam View
HOA & financial
HOA
- Has HOA: No
Other
Other facts
- Listing terms: Cash,Conventional,FHA,VA Loan
- Ownership: Private
- Road surface type: Paved
Price history
| Date | Event | Price |
|---|---|---|
| 7/5/2024 | Listing removed | -- |
Source: Zillow Rentals Report a problem | ||
| 7/2/2024 | Listed for rent | $2,400-4%$1/sqft |
Source: Zillow Rentals Report a problem | ||
| 5/25/2024 | Listing removed | -- |
Source: Zillow Rentals Report a problem | ||
| 5/19/2024 | Listed for rent | $2,500+4.2%$1/sqft |
Source: Zillow Rentals Report a problem | ||
| 6/2/2023 | Listing removed | -- |
Source: Zillow Rentals Report a problem | ||
Public tax history
| Year | Property taxes | Tax assessment |
|---|---|---|
| 2024 | $4,235 +37.8% | $38,962 +34.2% |
| 2023 | $3,073 +8.9% | $29,026 +12.9% |
| 2022 | $2,823 | $25,714 +11.6% |
Find assessor info on the county website
Neighborhood: 66202
Nearby schools
GreatSchools rating
- 7/10Crestview Elementary SchoolGrades: PK-6Distance: 0.8 mi
- 5/10Hocker Grove Middle SchoolGrades: 7-8Distance: 1.1 mi
- 4/10Shawnee Mission North High SchoolGrades: 9-12Distance: 0.9 mi
Schools provided by the listing agent
- Elementary: Crestview
- Middle: Hocker Grove
- High: SM North
Source: Heartland MLS as distributed by MLS GRID. This data may not be complete. We recommend contacting the local school district to confirm school assignments for this home.
Get a cash offer in 3 minutes
Find out how much your home could sell for in as little as 3 minutes with a no-obligation cash offer.
Estimated market value
$368,700
Get a cash offer in 3 minutes
Find out how much your home could sell for in as little as 3 minutes with a no-obligation cash offer.
Estimated market value
$368,700

