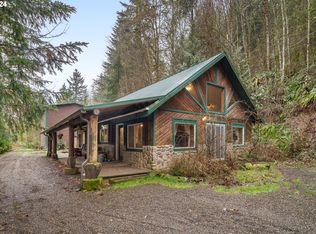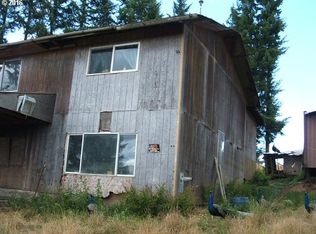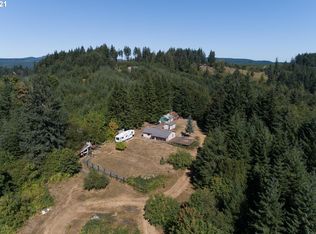SHOWINGS BY APPT ONLY. This 2018 manufactured home is sitting on a total of 8.71 acres. This property features a 33x37' barn ready to store equipment and has stalls, and the property is partially fenced! This home is up off the road and only 6 miles to HWY 30/Scappoose. A private getaway with endless possibilities! Buyers to verify land use.
This property is off market, which means it's not currently listed for sale or rent on Zillow. This may be different from what's available on other websites or public sources.


