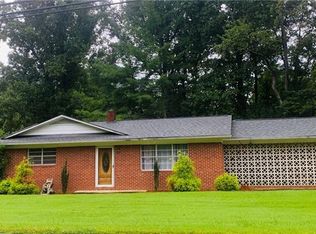Bring your picnic basket and marshmellows for roasting. Underneath a canopy of trees along side your very own creek bank is the perfect spot to set up your picnic table. Plenty of room for that bonfire pit. Level parking area available for your RV! This 2 BR 1 BA home with a huge wrap around porch is waiting for you. AS if this was not exciting enough. There is a large storage building/workshop as well. Can't wait to show you in person
This property is off market, which means it's not currently listed for sale or rent on Zillow. This may be different from what's available on other websites or public sources.
