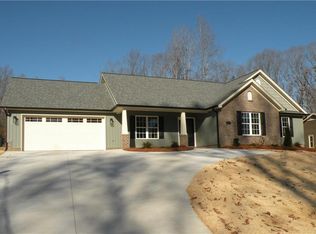Sold for $485,000
$485,000
5646 Styers Ferry Rd, Clemmons, NC 27012
3beds
2,653sqft
Stick/Site Built, Residential, Single Family Residence
Built in 1953
4.19 Acres Lot
$481,900 Zestimate®
$--/sqft
$2,143 Estimated rent
Home value
$481,900
$443,000 - $525,000
$2,143/mo
Zestimate® history
Loading...
Owner options
Explore your selling options
What's special
Welcome to your slice of the country just minutes from town! Nestled just south of the Clemmons roundabout near Three Bulls Steakhouse, this well-maintained brick home with cedar siding sits on over 4 beautiful acres – perfect for a hobby farm or those ready to embrace the homestead lifestyle. Bring your animals, your tools, and your dreams – there's a powered workshop, a detached garage, and an additional garage/barn offering tons of flexible space for storage, projects, or even small livestock. The land offers room to roam, garden, and grow. Inside, you’ll find a solid, lovingly cared-for home with a newer HVAC system and loads of potential. It’s priced to allow you to make it your own. Country living with convenience, charm, and opportunity—don’t miss this one!
Zillow last checked: 8 hours ago
Listing updated: June 20, 2025 at 01:25pm
Listed by:
Amy Scheid 617-959-1022,
R&B Legacy Group
Bought with:
Teresa Golobo, 322256
Leonard Ryden Burr Real Estate
Source: Triad MLS,MLS#: 1177329 Originating MLS: Winston-Salem
Originating MLS: Winston-Salem
Facts & features
Interior
Bedrooms & bathrooms
- Bedrooms: 3
- Bathrooms: 3
- Full bathrooms: 2
- 1/2 bathrooms: 1
- Main level bathrooms: 3
Primary bedroom
- Level: Main
- Dimensions: 13.75 x 12.33
Bedroom 2
- Level: Main
- Dimensions: 13.42 x 11.58
Bedroom 3
- Level: Main
- Dimensions: 7.83 x 13.42
Dining room
- Level: Main
- Dimensions: 21.92 x 27.83
Kitchen
- Level: Main
- Dimensions: 17.83 x 12.33
Living room
- Level: Main
- Dimensions: 14.5 x 16.17
Office
- Level: Main
- Dimensions: 13.42 x 25.42
Sunroom
- Level: Main
- Dimensions: 26.42 x 15.17
Heating
- Baseboard, Heat Pump, Multiple Systems, See Remarks, Electric
Cooling
- Attic Fan, Heat Pump, Multi Units, Window Unit(s)
Appliances
- Included: Oven, Built-In Range, Dishwasher, Exhaust Fan, Range Hood, Electric Water Heater, Attic Fan
- Laundry: Dryer Connection, Main Level, Washer Hookup
Features
- Built-in Features, Ceiling Fan(s), Interior Attic Fan, Wet Bar
- Flooring: Carpet, Tile, Vinyl
- Basement: Crawl Space
- Number of fireplaces: 1
- Fireplace features: Den
Interior area
- Total structure area: 2,653
- Total interior livable area: 2,653 sqft
- Finished area above ground: 2,653
Property
Parking
- Total spaces: 2
- Parking features: Driveway, Garage, Garage Door Opener, Detached
- Garage spaces: 2
- Has uncovered spaces: Yes
Features
- Levels: One
- Stories: 1
- Exterior features: Garden
- Pool features: None
- Fencing: None
Lot
- Size: 4.19 Acres
Details
- Additional structures: Storage
- Parcel number: 5884679712000
- Zoning: RS30
- Special conditions: Owner Sale
Construction
Type & style
- Home type: SingleFamily
- Property subtype: Stick/Site Built, Residential, Single Family Residence
Materials
- Brick
Condition
- Year built: 1953
Utilities & green energy
- Sewer: Septic Tank
- Water: Public
Community & neighborhood
Location
- Region: Clemmons
Other
Other facts
- Listing agreement: Exclusive Right To Sell
Price history
| Date | Event | Price |
|---|---|---|
| 6/20/2025 | Sold | $485,000-2.8% |
Source: | ||
| 5/8/2025 | Pending sale | $499,000 |
Source: | ||
| 4/17/2025 | Listed for sale | $499,000 |
Source: | ||
Public tax history
| Year | Property taxes | Tax assessment |
|---|---|---|
| 2025 | $2,381 +14.2% | $386,400 +43.1% |
| 2024 | $2,084 +0.7% | $270,100 |
| 2023 | $2,071 | $270,100 |
Find assessor info on the county website
Neighborhood: 27012
Nearby schools
GreatSchools rating
- 7/10Southwest ElementaryGrades: PK-5Distance: 0.9 mi
- 4/10Meadowlark MiddleGrades: 6-8Distance: 2.8 mi
- 8/10West Forsyth HighGrades: 9-12Distance: 0.8 mi
Get a cash offer in 3 minutes
Find out how much your home could sell for in as little as 3 minutes with a no-obligation cash offer.
Estimated market value$481,900
Get a cash offer in 3 minutes
Find out how much your home could sell for in as little as 3 minutes with a no-obligation cash offer.
Estimated market value
$481,900
