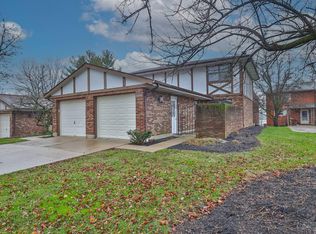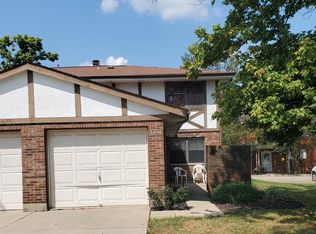Sold for $175,000
$175,000
5646 Springdale Rd, Cincinnati, OH 45251
2beds
1,150sqft
Condominium, Townhouse
Built in 1980
-- sqft lot
$181,000 Zestimate®
$152/sqft
$1,407 Estimated rent
Home value
$181,000
$165,000 - $199,000
$1,407/mo
Zestimate® history
Loading...
Owner options
Explore your selling options
What's special
Welcome to 5646 Springdale Rd, where style meets convenience in this stunning fully remodeled home! Every inch has been thoughtfully updated - from the gorgeous new kitchen and bathrooms to the all-new flooring, fresh paint, and sleek fixtures throughout. Upstairs you'll find 2 spacious bedrooms and 1 full bathroom, perfectly designed for comfort and functionality. Whether you're relaxing or entertaining, this home delivers. Bonus: the couch can stay for the right price just ask! Located just minutes from major highways, Soccer City, and some of the best bars, restaurants, and shops in the area. It's not just a home, it's a lifestyle upgrade. Seller is including a 1-year home warranty for peace of mind! Don't miss your chance to own this turnkey beauty, opportunities like this don't last!
Zillow last checked: 8 hours ago
Listing updated: June 16, 2025 at 10:24am
Listed by:
Natalie N. Decker 513-280-0014,
Coldwell Banker Realty 513-922-9400
Bought with:
Michelle L. Evans, 0000438754
Plum Tree Realty
Source: Cincy MLS,MLS#: 1838377 Originating MLS: Cincinnati Area Multiple Listing Service
Originating MLS: Cincinnati Area Multiple Listing Service

Facts & features
Interior
Bedrooms & bathrooms
- Bedrooms: 2
- Bathrooms: 2
- Full bathrooms: 1
- 1/2 bathrooms: 1
Primary bedroom
- Level: Second
- Area: 154
- Dimensions: 14 x 11
Bedroom 2
- Level: Second
- Area: 140
- Dimensions: 14 x 10
Bedroom 3
- Area: 0
- Dimensions: 0 x 0
Bedroom 4
- Area: 0
- Dimensions: 0 x 0
Bedroom 5
- Area: 0
- Dimensions: 0 x 0
Primary bathroom
- Features: Tile Floor, Tub w/Shower, Marb/Gran/Slate
Bathroom 1
- Features: Full
- Level: Second
Dining room
- Features: Chandelier, Wood Floor
- Level: First
- Area: 117
- Dimensions: 13 x 9
Family room
- Area: 0
- Dimensions: 0 x 0
Kitchen
- Features: Walkout, Wood Cabinets, Wood Floor, Marble/Granite/Slate
- Area: 110
- Dimensions: 11 x 10
Living room
- Features: Wood Floor
- Area: 140
- Dimensions: 14 x 10
Office
- Area: 0
- Dimensions: 0 x 0
Heating
- Forced Air, Gas
Cooling
- Ceiling Fan(s), Central Air
Appliances
- Included: Dishwasher, Electric Cooktop, Microwave, Oven/Range, Refrigerator, Gas Water Heater
Features
- Ceiling Fan(s)
- Windows: Insulated Windows
- Basement: None
Interior area
- Total structure area: 1,150
- Total interior livable area: 1,150 sqft
Property
Parking
- Total spaces: 1
- Parking features: Garage
- Garage spaces: 1
Features
- Levels: Two
- Stories: 2
- Patio & porch: Patio
Lot
- Features: Less than .5 Acre
Details
- Parcel number: 5100230037100
- Zoning description: Residential
Construction
Type & style
- Home type: Townhouse
- Architectural style: Traditional
- Property subtype: Condominium, Townhouse
Materials
- Brick, Vinyl Siding
- Foundation: Concrete Perimeter
- Roof: Shingle
Condition
- New construction: No
- Year built: 1980
Utilities & green energy
- Gas: Natural
- Sewer: Public Sewer
- Water: Public
- Utilities for property: Cable Connected
Community & neighborhood
Location
- Region: Cincinnati
HOA & financial
HOA
- Has HOA: Yes
- HOA fee: $375 monthly
- Services included: Electricity, Sewer, Water, Community Landscaping
- Association name: Sustainable Property
Other
Other facts
- Listing terms: No Special Financing,Conventional
Price history
| Date | Event | Price |
|---|---|---|
| 6/13/2025 | Sold | $175,000-1.6%$152/sqft |
Source: | ||
| 5/12/2025 | Pending sale | $177,900$155/sqft |
Source: | ||
| 5/4/2025 | Price change | $177,900-1.1%$155/sqft |
Source: | ||
| 4/26/2025 | Listed for sale | $179,900+7.7%$156/sqft |
Source: | ||
| 1/31/2024 | Sold | $167,000-1.2%$145/sqft |
Source: | ||
Public tax history
| Year | Property taxes | Tax assessment |
|---|---|---|
| 2024 | $1,411 +65.5% | $25,067 |
| 2023 | $853 +1.1% | $25,067 +16.2% |
| 2022 | $843 -0.5% | $21,578 |
Find assessor info on the county website
Neighborhood: Taylors Creek
Nearby schools
GreatSchools rating
- 5/10Colerain Elementary SchoolGrades: K-5Distance: 0.8 mi
- 6/10Colerain Middle SchoolGrades: 6-8Distance: 0.8 mi
- 5/10Colerain High SchoolGrades: 9-12Distance: 1.3 mi
Get a cash offer in 3 minutes
Find out how much your home could sell for in as little as 3 minutes with a no-obligation cash offer.
Estimated market value$181,000
Get a cash offer in 3 minutes
Find out how much your home could sell for in as little as 3 minutes with a no-obligation cash offer.
Estimated market value
$181,000

