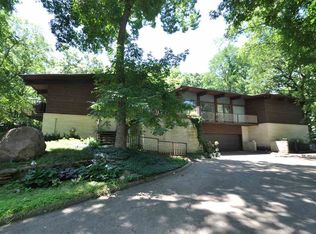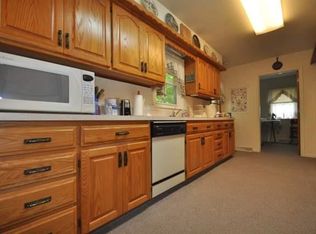Amazing home in "Old Shadywood"! This beautiful Ranch has been updated in almost every room! Kitchen offers Quartz counters, tons of custom cabinets, SS Fridge, Convection Microwave, DW & Wall Oven. Gleaming Hardwood floors, Great Room w/gas FP & Vaulted Ceiling, Frml LR/DR. Mstr BR & BA remodel w/walk in Tiled Shower/Soaker Tub & Dbl Sinks. Huge Bsmt Family Room w/FP, Game Room, Bonus Rm & full Bath. Deck & Boat Garage (3rd car), Beautifully Landscaped w/Fire Pit. Spacious lot w/Fabulous Wooded Views.
This property is off market, which means it's not currently listed for sale or rent on Zillow. This may be different from what's available on other websites or public sources.


