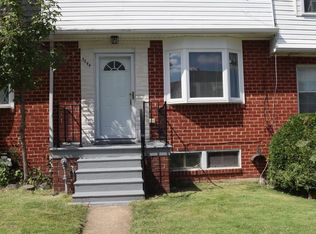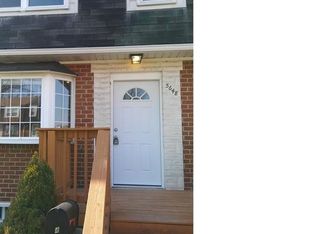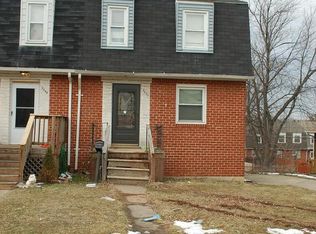Sold for $250,000
$250,000
5646 Leiden Rd, Baltimore, MD 21206
3beds
1,544sqft
Townhouse
Built in 1964
2,120 Square Feet Lot
$250,500 Zestimate®
$162/sqft
$2,605 Estimated rent
Home value
$250,500
$228,000 - $273,000
$2,605/mo
Zestimate® history
Loading...
Owner options
Explore your selling options
What's special
Beautiful 3 bedroom townhome in Baltimore County featuring modern updates throughout! Enjoy the tastefully updated kitchen cabinetry/breakfast bar, Quartz counter tops & new appliances. This home features generous sized bedrooms & closets, new vinyl plank flooring throughout, updated windows, roof, gutters, HVAC and more! The walk out basement has been finished into a delightful Rec Room with recessed lighting, a den and full bathroom. The rear yard features a 2 car parking pad and a large deck. This home is turn key in a convenient location with access to all amenities, I-695 & I-95. Don't miss this gem!
Zillow last checked: 8 hours ago
Listing updated: May 30, 2025 at 10:16am
Listed by:
Craig Schuster 410-258-9205,
Cummings & Co. Realtors
Bought with:
cory willems, 5006494
Keller Williams Gateway LLC
Source: Bright MLS,MLS#: MDBC2125200
Facts & features
Interior
Bedrooms & bathrooms
- Bedrooms: 3
- Bathrooms: 1
- Full bathrooms: 1
Primary bedroom
- Features: Flooring - Luxury Vinyl Plank
- Level: Upper
Bedroom 2
- Features: Flooring - Luxury Vinyl Plank
- Level: Upper
Bedroom 3
- Features: Flooring - Luxury Vinyl Plank
- Level: Upper
Bathroom 1
- Level: Upper
Bathroom 2
- Level: Lower
Den
- Features: Flooring - Luxury Vinyl Plank
- Level: Lower
Dining room
- Features: Flooring - Luxury Vinyl Plank
- Level: Main
Kitchen
- Features: Flooring - Luxury Vinyl Tile, Countertop(s) - Quartz
- Level: Main
Living room
- Features: Flooring - Luxury Vinyl Plank
- Level: Main
Recreation room
- Features: Flooring - Luxury Vinyl Plank
- Level: Lower
Heating
- Forced Air, Natural Gas
Cooling
- Central Air, Electric
Appliances
- Included: Microwave, Dishwasher, Oven/Range - Gas, Refrigerator, Dryer, Washer, Gas Water Heater
- Laundry: Lower Level
Features
- Attic, Ceiling Fan(s), Kitchen - Gourmet, Recessed Lighting, Upgraded Countertops
- Flooring: Luxury Vinyl
- Windows: Double Hung, Double Pane Windows, Replacement
- Basement: Full,Finished,Interior Entry,Exterior Entry,Rear Entrance,Sump Pump,Walk-Out Access
- Has fireplace: No
Interior area
- Total structure area: 1,544
- Total interior livable area: 1,544 sqft
- Finished area above ground: 1,184
- Finished area below ground: 360
Property
Parking
- Total spaces: 2
- Parking features: Concrete, Driveway, Off Street
- Uncovered spaces: 2
Accessibility
- Accessibility features: None
Features
- Levels: Three
- Stories: 3
- Patio & porch: Deck, Patio
- Exterior features: Sidewalks
- Pool features: None
Lot
- Size: 2,120 sqft
Details
- Additional structures: Above Grade, Below Grade
- Parcel number: 04141419014670
- Zoning: DR 10.5
- Special conditions: Standard
Construction
Type & style
- Home type: Townhouse
- Architectural style: Traditional
- Property subtype: Townhouse
Materials
- Brick, Vinyl Siding, Asphalt
- Foundation: Block
- Roof: Asphalt
Condition
- Excellent
- New construction: No
- Year built: 1964
Utilities & green energy
- Sewer: Public Sewer
- Water: Public
Community & neighborhood
Location
- Region: Baltimore
- Subdivision: Holland Hill
Other
Other facts
- Listing agreement: Exclusive Right To Sell
- Ownership: Fee Simple
Price history
| Date | Event | Price |
|---|---|---|
| 5/30/2025 | Sold | $250,000+0%$162/sqft |
Source: | ||
| 5/7/2025 | Pending sale | $249,900$162/sqft |
Source: | ||
| 4/29/2025 | Listed for sale | $249,900+99.9%$162/sqft |
Source: | ||
| 1/21/2025 | Sold | $125,000$81/sqft |
Source: Public Record Report a problem | ||
Public tax history
| Year | Property taxes | Tax assessment |
|---|---|---|
| 2025 | $2,493 +47.6% | $149,567 +7.3% |
| 2024 | $1,689 +7.9% | $139,333 +7.9% |
| 2023 | $1,565 +3.1% | $129,100 |
Find assessor info on the county website
Neighborhood: 21206
Nearby schools
GreatSchools rating
- 6/10Mccormick Elementary SchoolGrades: PK-5Distance: 0.5 mi
- 4/10Golden Ring Middle SchoolGrades: 6-8Distance: 1.6 mi
- 2/10Overlea High & Academy Of FinanceGrades: 9-12Distance: 1.3 mi
Schools provided by the listing agent
- District: Baltimore County Public Schools
Source: Bright MLS. This data may not be complete. We recommend contacting the local school district to confirm school assignments for this home.
Get pre-qualified for a loan
At Zillow Home Loans, we can pre-qualify you in as little as 5 minutes with no impact to your credit score.An equal housing lender. NMLS #10287.


