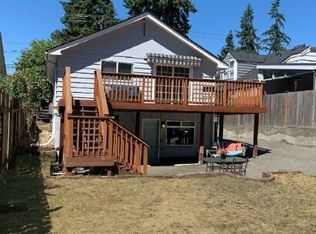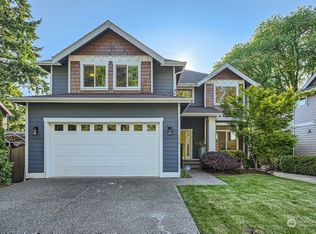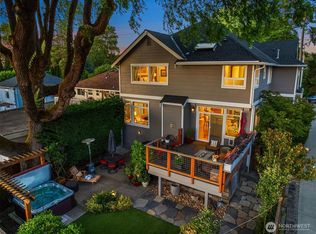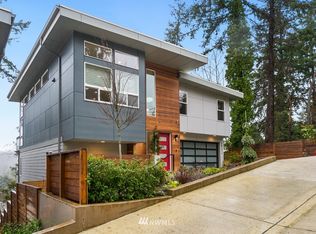Sold
Listed by:
Craig R. Roberts,
Berkshire Hathaway HS NW
Bought with: COMPASS
$635,000
5646 21st Avenue SW, Seattle, WA 98106
3beds
2,700sqft
Single Family Residence
Built in 1968
0.26 Acres Lot
$617,600 Zestimate®
$235/sqft
$3,932 Estimated rent
Home value
$617,600
$568,000 - $673,000
$3,932/mo
Zestimate® history
Loading...
Owner options
Explore your selling options
What's special
Doesn't get better than this. 2,700 sq. feet of living space. Well maintained for 55 years, this remarkable untouched 1968 custom built home exudes original charm. Fully exposed oak hardwood floors in fantastic condition. Raised Hearth Brick Fireplace and wall of windows in the living room and Dining "L" overlooking a greenbelt. Half bath off Primary, lots of closets & period bath fixtures all in great condition. Full unfinished, tall ceiling basement with second fireplace. Ideal future conversion into family room or additional bedrooms. Over 1,350 sq. feet of basement to create your own space. Circular driveway with loads of off street or RV parking on this 11,344 sq. foot NR3 zoned lot. You're going to love to live here.
Zillow last checked: 8 hours ago
Listing updated: September 16, 2024 at 03:26pm
Offers reviewed: Aug 26
Listed by:
Craig R. Roberts,
Berkshire Hathaway HS NW
Bought with:
Dennis Nguyen, 20123718
COMPASS
Michael Haas, 23010523
COMPASS
Source: NWMLS,MLS#: 2275761
Facts & features
Interior
Bedrooms & bathrooms
- Bedrooms: 3
- Bathrooms: 2
- Full bathrooms: 1
- 1/2 bathrooms: 1
- Main level bathrooms: 2
- Main level bedrooms: 3
Primary bedroom
- Level: Main
Bedroom
- Level: Main
Bedroom
- Level: Main
Bathroom full
- Level: Main
Other
- Level: Main
Dining room
- Level: Main
Entry hall
- Level: Main
Kitchen with eating space
- Level: Main
Living room
- Level: Main
Utility room
- Level: Lower
Heating
- Fireplace(s), Forced Air
Cooling
- None
Appliances
- Included: Water Heater: Electric, Water Heater Location: Basement
Features
- Bath Off Primary, Dining Room
- Flooring: Concrete, Hardwood, Vinyl
- Basement: Daylight,Unfinished
- Number of fireplaces: 2
- Fireplace features: Wood Burning, Lower Level: 1, Main Level: 1, Fireplace
Interior area
- Total structure area: 2,700
- Total interior livable area: 2,700 sqft
Property
Parking
- Parking features: None, RV Parking
Features
- Levels: One
- Stories: 1
- Entry location: Main
- Patio & porch: Bath Off Primary, Concrete, Dining Room, Fireplace, Hardwood, Walk-In Closet(s), Water Heater
Lot
- Size: 0.26 Acres
- Dimensions: 76 x 150
- Features: Paved, Secluded, Deck, RV Parking
- Topography: Partial Slope,Terraces
- Residential vegetation: Garden Space
Details
- Parcel number: 3438500570
- Zoning description: NR3,Jurisdiction: City
- Special conditions: Standard
- Other equipment: Leased Equipment: None
Construction
Type & style
- Home type: SingleFamily
- Architectural style: Traditional
- Property subtype: Single Family Residence
Materials
- Wood Siding
- Foundation: Poured Concrete
- Roof: Composition
Condition
- Very Good
- Year built: 1968
Utilities & green energy
- Electric: Company: Seattle City Light
- Sewer: Sewer Connected, Company: City of Seattle
- Water: Public, Company: City of Seattle
Community & neighborhood
Location
- Region: Seattle
- Subdivision: Puget Ridge
Other
Other facts
- Listing terms: Cash Out,Conventional,FHA
- Cumulative days on market: 257 days
Price history
| Date | Event | Price |
|---|---|---|
| 9/16/2024 | Sold | $635,000+0%$235/sqft |
Source: | ||
| 8/27/2024 | Pending sale | $634,950$235/sqft |
Source: | ||
| 8/19/2024 | Listed for sale | $634,950$235/sqft |
Source: | ||
Public tax history
| Year | Property taxes | Tax assessment |
|---|---|---|
| 2024 | $7,522 +8.1% | $664,000 +9.4% |
| 2023 | $6,956 +6.1% | $607,000 -4.9% |
| 2022 | $6,554 +13.5% | $638,000 +25.8% |
Find assessor info on the county website
Neighborhood: Riverview
Nearby schools
GreatSchools rating
- 4/10Louisa Boren STEM K-8Grades: PK-8Distance: 0.2 mi
- 7/10West Seattle High SchoolGrades: 9-12Distance: 2.2 mi
- 9/10Madison Middle SchoolGrades: 6-8Distance: 2.1 mi
Schools provided by the listing agent
- Elementary: Sanislo
- Middle: Denny Mid
- High: Sealth High
Source: NWMLS. This data may not be complete. We recommend contacting the local school district to confirm school assignments for this home.

Get pre-qualified for a loan
At Zillow Home Loans, we can pre-qualify you in as little as 5 minutes with no impact to your credit score.An equal housing lender. NMLS #10287.
Sell for more on Zillow
Get a free Zillow Showcase℠ listing and you could sell for .
$617,600
2% more+ $12,352
With Zillow Showcase(estimated)
$629,952


