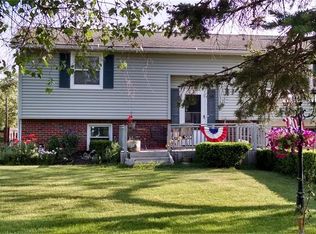Closed
$310,500
5645 Young Rd, Lockport, NY 14094
3beds
1,836sqft
Single Family Residence
Built in 1974
0.88 Acres Lot
$329,800 Zestimate®
$169/sqft
$2,432 Estimated rent
Home value
$329,800
$290,000 - $376,000
$2,432/mo
Zestimate® history
Loading...
Owner options
Explore your selling options
What's special
Welcome to 5645 Young Road! Amazing location on a dead end street in the town of Lockport. Close to conveniences. This home is on a deep lot with a fenced in back yard. Sit on your huge tiered deck under the new pergola enjoying the summer nights. The front also hosts a large trex deckiing front porch. No lack of storage with this 2.5 plus car garage and new exterior lean-to. Double driveway with ample parking for a camper/trailer. Enter inside into a 2 story foyer. Open and generous living space. The kitchen has a large island with solid surface countertops open to dining room w/ a built in coffee/wine bar. Hardwood floors throughout. Huge primary bedroom w/ double doors and closets. Finished lower level hosts a nice size family room, full bath, bedroom and laundry/utility room. There is also a permanent whole home generator. This is a beautiful home and rare find! 24 hour notice required.
Zillow last checked: 8 hours ago
Listing updated: April 21, 2025 at 08:45am
Listed by:
Jennifer L Blake 716-434-6266,
HUNT Real Estate Corporation
Bought with:
Jerrold R Thompson II, 10301222678
Century 21 North East
Source: NYSAMLSs,MLS#: B1588741 Originating MLS: Buffalo
Originating MLS: Buffalo
Facts & features
Interior
Bedrooms & bathrooms
- Bedrooms: 3
- Bathrooms: 2
- Full bathrooms: 2
Bedroom 1
- Level: Second
- Dimensions: 23.00 x 13.00
Bedroom 1
- Level: Second
- Dimensions: 23.00 x 13.00
Bedroom 2
- Level: Second
- Dimensions: 11.00 x 11.00
Bedroom 2
- Level: Second
- Dimensions: 11.00 x 11.00
Bedroom 3
- Level: Lower
- Dimensions: 11.00 x 11.00
Bedroom 3
- Level: Lower
- Dimensions: 11.00 x 11.00
Dining room
- Level: Second
- Dimensions: 12.00 x 11.00
Dining room
- Level: Second
- Dimensions: 12.00 x 11.00
Kitchen
- Level: Second
- Dimensions: 14.00 x 11.00
Kitchen
- Level: Second
- Dimensions: 14.00 x 11.00
Living room
- Level: Second
- Dimensions: 15.00 x 12.00
Living room
- Level: Second
- Dimensions: 15.00 x 12.00
Heating
- Gas, Baseboard
Cooling
- Wall Unit(s)
Appliances
- Included: Dishwasher, Electric Oven, Electric Range, Gas Water Heater, Microwave, Refrigerator
- Laundry: In Basement
Features
- Ceiling Fan(s), Entrance Foyer, Eat-in Kitchen, Separate/Formal Living Room, Kitchen Island, Other, See Remarks, Sliding Glass Door(s), Natural Woodwork
- Flooring: Hardwood, Laminate, Tile, Varies
- Doors: Sliding Doors
- Basement: Full,Finished,Walk-Out Access
- Has fireplace: No
Interior area
- Total structure area: 1,836
- Total interior livable area: 1,836 sqft
- Finished area below ground: 868
Property
Parking
- Total spaces: 2.5
- Parking features: Attached, Electricity, Garage, Driveway, Garage Door Opener
- Attached garage spaces: 2.5
Features
- Levels: One
- Stories: 1
- Patio & porch: Deck, Open, Porch
- Exterior features: Blacktop Driveway, Deck, Fully Fenced, Play Structure
- Fencing: Full
Lot
- Size: 0.88 Acres
- Dimensions: 100 x 384
- Features: Rectangular, Rectangular Lot, Residential Lot
Details
- Parcel number: 2926000940010001049000
- Special conditions: Standard
- Other equipment: Generator
Construction
Type & style
- Home type: SingleFamily
- Architectural style: Raised Ranch
- Property subtype: Single Family Residence
Materials
- Brick, Vinyl Siding, Copper Plumbing
- Foundation: Poured
- Roof: Shingle
Condition
- Resale
- Year built: 1974
Utilities & green energy
- Electric: Circuit Breakers
- Sewer: Connected
- Water: Connected, Public
- Utilities for property: Cable Available, Sewer Connected, Water Connected
Community & neighborhood
Location
- Region: Lockport
- Subdivision: Section 9401
Other
Other facts
- Listing terms: Cash,Conventional,FHA,VA Loan
Price history
| Date | Event | Price |
|---|---|---|
| 4/16/2025 | Sold | $310,500+3.8%$169/sqft |
Source: | ||
| 3/3/2025 | Pending sale | $299,000$163/sqft |
Source: | ||
| 2/24/2025 | Price change | $299,000-6.5%$163/sqft |
Source: | ||
| 2/14/2025 | Listed for sale | $319,900+23%$174/sqft |
Source: | ||
| 9/19/2022 | Sold | $260,000-3.7%$142/sqft |
Source: | ||
Public tax history
| Year | Property taxes | Tax assessment |
|---|---|---|
| 2024 | -- | $260,000 +2% |
| 2023 | -- | $255,000 +22.6% |
| 2022 | -- | $208,000 +29.2% |
Find assessor info on the county website
Neighborhood: 14094
Nearby schools
GreatSchools rating
- 5/10Anna Merritt Elementary SchoolGrades: K-4Distance: 1.9 mi
- 7/10North Park Junior High SchoolGrades: 7-8Distance: 1.9 mi
- 5/10Lockport High SchoolGrades: 9-12Distance: 3.7 mi
Schools provided by the listing agent
- District: Lockport
Source: NYSAMLSs. This data may not be complete. We recommend contacting the local school district to confirm school assignments for this home.
