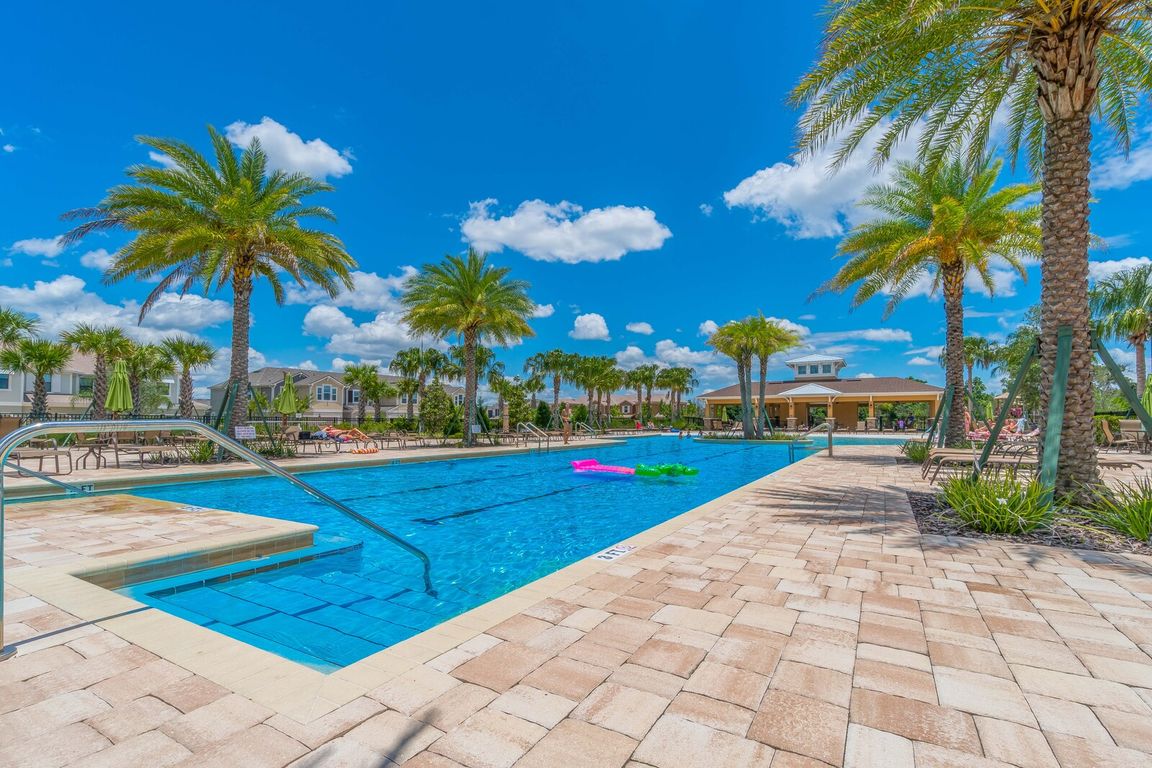
For salePrice cut: $9.1K (10/3)
$379,900
3beds
1,904sqft
5645 Silverbridge Trl, Bradenton, FL 34211
3beds
1,904sqft
Townhouse
Built in 2022
3,149 sqft
2 Attached garage spaces
$200 price/sqft
$322 monthly HOA fee
What's special
Generous prep spaceCrisp quartz surfacesPolished ensuitePrivate woodsWood-look tileSoaring vaulted ceilingsScreened-in patio
Welcome to The Sandbar II by Mattamy Homes, a modern 2022 townhome in Harmony at Lakewood Ranch that blends easy living with designer detail. Soaring vaulted ceilings up to 15' set the tone for the open-concept main level, finished with wood-look tile, 8' interior doors, and crisp quartz surfaces. The kitchen ...
- 23 days |
- 1,929 |
- 93 |
Source: Stellar MLS,MLS#: A4665587 Originating MLS: Sarasota - Manatee
Originating MLS: Sarasota - Manatee
Travel times
Living Room
Kitchen
Primary Bedroom
Zillow last checked: 7 hours ago
Listing updated: 15 hours ago
Listing Provided by:
Kaisen Mitchell 941-726-7657,
COLDWELL BANKER REALTY 941-383-6411,
Shaun Williams 941-961-4011,
COLDWELL BANKER REALTY
Source: Stellar MLS,MLS#: A4665587 Originating MLS: Sarasota - Manatee
Originating MLS: Sarasota - Manatee

Facts & features
Interior
Bedrooms & bathrooms
- Bedrooms: 3
- Bathrooms: 3
- Full bathrooms: 2
- 1/2 bathrooms: 1
Rooms
- Room types: Loft
Primary bedroom
- Features: Walk-In Closet(s)
- Level: First
Kitchen
- Level: First
Living room
- Level: First
Heating
- Central
Cooling
- Central Air
Appliances
- Included: Dishwasher, Microwave, Range, Refrigerator, Water Filtration System
- Laundry: Laundry Room
Features
- Ceiling Fan(s), High Ceilings, Open Floorplan, Primary Bedroom Main Floor, Split Bedroom, Stone Counters, Walk-In Closet(s)
- Flooring: Carpet, Tile
- Doors: Sliding Doors
- Windows: Hurricane Shutters/Windows
- Has fireplace: No
Interior area
- Total structure area: 2,484
- Total interior livable area: 1,904 sqft
Video & virtual tour
Property
Parking
- Total spaces: 2
- Parking features: Driveway
- Attached garage spaces: 2
- Has uncovered spaces: Yes
Features
- Levels: Two
- Stories: 2
- Patio & porch: Patio, Screened
- Exterior features: Sidewalk
- Has view: Yes
- View description: Trees/Woods
Lot
- Size: 3,149 Square Feet
Details
- Parcel number: 583242059
- Zoning: PD-MU
- Special conditions: None
Construction
Type & style
- Home type: Townhouse
- Property subtype: Townhouse
Materials
- Stucco
- Foundation: Slab
- Roof: Shingle
Condition
- New construction: No
- Year built: 2022
Utilities & green energy
- Sewer: Public Sewer
- Water: Public
- Utilities for property: BB/HS Internet Available, Cable Available, Public
Community & HOA
Community
- Features: Fitness Center, Playground, Pool
- Subdivision: HARMONY AT LAKEWOOD RANCH PH II-C 1-4
HOA
- Has HOA: Yes
- Services included: Maintenance Structure, Maintenance Grounds, Pool Maintenance, Recreational Facilities
- HOA fee: $322 monthly
- HOA name: Castle Group/ Ken Warren
- HOA phone: 941-251-3208
- Pet fee: $0 monthly
Location
- Region: Bradenton
Financial & listing details
- Price per square foot: $200/sqft
- Tax assessed value: $316,587
- Annual tax amount: $5,260
- Date on market: 9/19/2025
- Listing terms: Cash,Conventional,FHA,VA Loan
- Ownership: Fee Simple
- Total actual rent: 0
- Road surface type: Paved