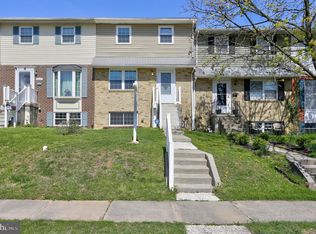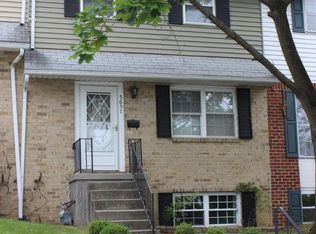Sold for $290,000
$290,000
5645 Selford Rd, Halethorpe, MD 21227
3beds
1,320sqft
Townhouse
Built in 1974
4,140 Square Feet Lot
$327,100 Zestimate®
$220/sqft
$2,331 Estimated rent
Home value
$327,100
$311,000 - $343,000
$2,331/mo
Zestimate® history
Loading...
Owner options
Explore your selling options
What's special
***Offer deadline of noon on monday 9/25.***3 bed, 2.5 bath, end unit, finished basement, new carpet and paint, covered rear porch, off street parking, what's not to love! Elegant End-Unit Townhome - Move-in Ready! Welcome to this beautifully updated end-unit townhome, a blend of modern living and classic charm. From the moment you walk in, be greeted by the fresh scent of new carpet and freshly painted walls. This home radiates with recent updates, ensuring it's as move-in ready as they come. Savor your mornings or evenings on the covered rear porch, providing you a perfect setting for relaxation or intimate gatherings. The fenced rear yard offers a private space for outdoor activities or a safe haven for your pets. Parking is a breeze with an off-street driveway that can comfortably fit two cars. Inside, the home boasts a thoughtful floor plan. The upper level houses three spacious bedrooms and 2 full bathrooms one of them being a master bath, offering personal retreats for everyone. The main level flows effortlessly with a spacious living room that leads to the kitchen, dining area and family room ensuring seamless entertainment options. A convenient half bath serves this floor. As a bonus, the finished basement offers additional living space, perfect for a family room, home office, gym, or even a movie night setup. If you're looking for a home that requires no work, just unpack and unwind, this townhome is your match. Turnkey and ready to be called home. Don't wait; such opportunities are rare and this gem won't last long.
Zillow last checked: 8 hours ago
Listing updated: August 14, 2024 at 01:00pm
Listed by:
Jimmy Noble 410-258-0566,
ExecuHome Realty
Bought with:
Dawn Friend, 653948
Iron Valley Real Estate of Central MD
Source: Bright MLS,MLS#: MDBC2078680
Facts & features
Interior
Bedrooms & bathrooms
- Bedrooms: 3
- Bathrooms: 3
- Full bathrooms: 2
- 1/2 bathrooms: 1
- Main level bathrooms: 1
Basement
- Area: 660
Heating
- Forced Air, Natural Gas
Cooling
- Central Air, Electric
Appliances
- Included: Gas Water Heater
Features
- Basement: Partially Finished
- Has fireplace: No
Interior area
- Total structure area: 1,980
- Total interior livable area: 1,320 sqft
- Finished area above ground: 1,320
- Finished area below ground: 0
Property
Parking
- Total spaces: 2
- Parking features: Driveway
- Uncovered spaces: 2
Accessibility
- Accessibility features: None
Features
- Levels: Three
- Stories: 3
- Pool features: None
- Fencing: Aluminum
Lot
- Size: 4,140 sqft
Details
- Additional structures: Above Grade, Below Grade
- Parcel number: 04131600011812
- Zoning: RESIDENTIAL
- Special conditions: Standard
Construction
Type & style
- Home type: Townhouse
- Architectural style: Colonial
- Property subtype: Townhouse
Materials
- Frame
- Foundation: Block
Condition
- New construction: No
- Year built: 1974
Utilities & green energy
- Sewer: Public Sewer
- Water: Public
Community & neighborhood
Location
- Region: Halethorpe
- Subdivision: Huntsmoor Village North
Other
Other facts
- Listing agreement: Exclusive Right To Sell
- Ownership: Fee Simple
Price history
| Date | Event | Price |
|---|---|---|
| 10/24/2023 | Sold | $290,000+3.6%$220/sqft |
Source: | ||
| 9/25/2023 | Pending sale | $280,000$212/sqft |
Source: | ||
| 9/21/2023 | Listed for sale | $280,000$212/sqft |
Source: | ||
Public tax history
| Year | Property taxes | Tax assessment |
|---|---|---|
| 2025 | $2,825 +6.8% | $244,500 +12.1% |
| 2024 | $2,645 +3.8% | $218,200 +3.8% |
| 2023 | $2,547 +4% | $210,133 -3.7% |
Find assessor info on the county website
Neighborhood: 21227
Nearby schools
GreatSchools rating
- 7/10Relay Elementary SchoolGrades: PK-5Distance: 0.7 mi
- 5/10Arbutus Middle SchoolGrades: 6-8Distance: 0.7 mi
- 2/10Lansdowne High & Academy Of FinanceGrades: 9-12Distance: 3.1 mi
Schools provided by the listing agent
- Elementary: Relay
- Middle: Arbutus
- High: Lansdowne High & Academy Of Finance
- District: Baltimore County Public Schools
Source: Bright MLS. This data may not be complete. We recommend contacting the local school district to confirm school assignments for this home.
Get a cash offer in 3 minutes
Find out how much your home could sell for in as little as 3 minutes with a no-obligation cash offer.
Estimated market value$327,100
Get a cash offer in 3 minutes
Find out how much your home could sell for in as little as 3 minutes with a no-obligation cash offer.
Estimated market value
$327,100

