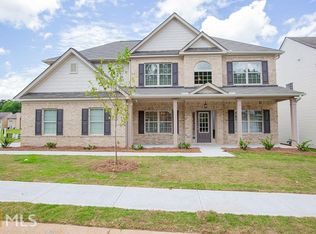Closed
$340,000
5645 Savannah River Rd, Atlanta, GA 30349
4beds
--sqft
Single Family Residence
Built in 2017
7,715 Acres Lot
$314,400 Zestimate®
$--/sqft
$2,249 Estimated rent
Home value
$314,400
$299,000 - $330,000
$2,249/mo
Zestimate® history
Loading...
Owner options
Explore your selling options
What's special
Welcome to your new home in the River Station Subdivision. The charming front porch takes you through the elegant French Doors. This home offers a two-story foyer, upgraded Wainscoting, coffered ceiling in the formal dining area. Upgraded flooring downstairs, stainless steel appliances, granite countertops in the kitchen and stylish metal balusters. Cozy next to the fireplace featuring gas logs and revel in the spacious master closet. This beautiful home also includes an irrigation system, a digital garage opener, a screened-in covered patio, and a fenced-in yard for your privacy. Prepare to be enchanted by this exquisite residence, designed to provide a truly exceptional living experience.
Zillow last checked: 9 hours ago
Listing updated: July 29, 2024 at 12:36pm
Listed by:
Kimone Oruga 4707987337,
Homesmart Realty Partners
Bought with:
Lexy Hollis, 406843
Source: GAMLS,MLS#: 10177115
Facts & features
Interior
Bedrooms & bathrooms
- Bedrooms: 4
- Bathrooms: 3
- Full bathrooms: 2
- 1/2 bathrooms: 1
Dining room
- Features: Separate Room
Kitchen
- Features: Kitchen Island, Pantry
Heating
- Natural Gas, Central
Cooling
- Ceiling Fan(s), Central Air
Appliances
- Included: Dishwasher, Microwave, Trash Compactor, Stainless Steel Appliance(s)
- Laundry: In Hall, Upper Level
Features
- Vaulted Ceiling(s), Walk-In Closet(s)
- Flooring: Carpet, Other
- Basement: None
- Number of fireplaces: 1
- Fireplace features: Family Room, Gas Starter, Gas Log
- Common walls with other units/homes: No Common Walls
Interior area
- Total structure area: 0
- Finished area above ground: 0
- Finished area below ground: 0
Property
Parking
- Total spaces: 4
- Parking features: Garage Door Opener, Garage
- Has garage: Yes
Features
- Levels: Two
- Stories: 2
- Patio & porch: Patio, Porch, Screened
- Exterior features: Sprinkler System
- Fencing: Fenced,Back Yard,Wood
Lot
- Size: 7,715 Acres
- Features: Corner Lot
- Residential vegetation: Grassed, Partially Wooded
Details
- Additional structures: Garage(s)
- Parcel number: 13090C E014
Construction
Type & style
- Home type: SingleFamily
- Architectural style: Traditional
- Property subtype: Single Family Residence
Materials
- Brick, Vinyl Siding
- Foundation: Slab
- Roof: Composition,Tar/Gravel
Condition
- Resale
- New construction: No
- Year built: 2017
Utilities & green energy
- Sewer: Public Sewer
- Water: Public
- Utilities for property: Cable Available, Electricity Available, High Speed Internet, Natural Gas Available, Phone Available, Water Available
Community & neighborhood
Security
- Security features: Security System, Carbon Monoxide Detector(s), Smoke Detector(s)
Community
- Community features: Clubhouse, Playground, Pool, Sidewalks, Street Lights, Near Public Transport, Walk To Schools, Near Shopping
Location
- Region: Atlanta
- Subdivision: RIVER STATION
HOA & financial
HOA
- Has HOA: Yes
- HOA fee: $450 annually
- Services included: Swimming
Other
Other facts
- Listing agreement: Exclusive Right To Sell
Price history
| Date | Event | Price |
|---|---|---|
| 9/6/2023 | Listing removed | -- |
Source: | ||
| 9/1/2023 | Pending sale | $349,900+2.9% |
Source: | ||
| 8/31/2023 | Sold | $340,000-2.8% |
Source: | ||
| 8/31/2023 | Listed for sale | $349,900 |
Source: | ||
| 7/21/2023 | Pending sale | $349,900 |
Source: | ||
Public tax history
| Year | Property taxes | Tax assessment |
|---|---|---|
| 2024 | $4,905 +13.5% | $134,760 -8.1% |
| 2023 | $4,320 -3% | $146,600 +19.7% |
| 2022 | $4,452 +43.7% | $122,480 +40% |
Find assessor info on the county website
Neighborhood: 30349
Nearby schools
GreatSchools rating
- 4/10Northcutt Elementary SchoolGrades: PK-5Distance: 0.4 mi
- 4/10North Clayton Middle SchoolGrades: 6-8Distance: 0.3 mi
- 3/10North Clayton High SchoolGrades: 9-12Distance: 0.6 mi
Schools provided by the listing agent
- Elementary: Northcutt
- Middle: North Clayton
- High: North Clayton
Source: GAMLS. This data may not be complete. We recommend contacting the local school district to confirm school assignments for this home.
Get a cash offer in 3 minutes
Find out how much your home could sell for in as little as 3 minutes with a no-obligation cash offer.
Estimated market value
$314,400
