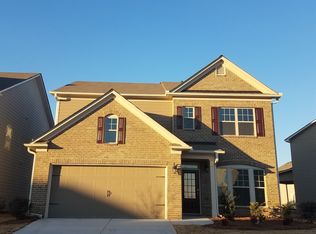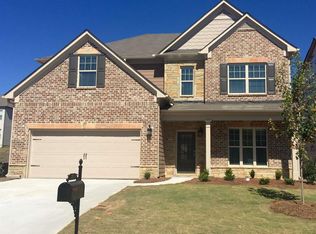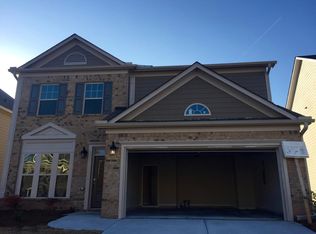BEAUTIFUL 5 BDRM/4 BATH TRADITIONAL HOME LOCATED CONVENIENTLY WITHIN A MILE TO STORES, GAS, RESTAURANTS & GA 400. HARDWOOD FLOORS ON MAIN LEVEL, SEP DINING ROOM, LARGE GUEST ROOM W/FULL BATHROOM ON MAIN LEVEL, LARGE BREAKFAST BAR, GRANITE COUNTERTOPS, VIEW TO FAMILY ROOM W/FIREPLACE. OVERSIZED MASTER BEDROOM W/WALK-IN CLOSET. HOUSE FACES WEST, FIBER OPTICS 100BPS, AVAILABLE TO MOVE IN JUNE 1ST. DO NOT DISTURB OCCUPANT. 24 HOUR NOTICE, 1 DOG ALLOWED 50lbs OR UNDER W/$500 DEPOSIT ($250 refundable of no pet damage). $1900 deposit + $300 refundable cleaning fee deposit.
This property is off market, which means it's not currently listed for sale or rent on Zillow. This may be different from what's available on other websites or public sources.


