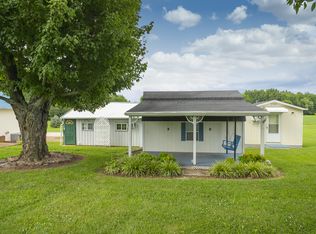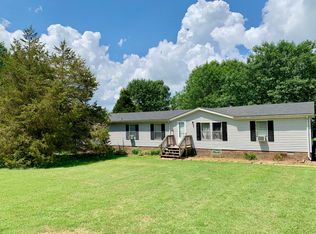Closed
Zestimate®
$239,000
5645 Price Rd, Orlinda, TN 37141
3beds
1,825sqft
Manufactured On Land, Residential
Built in 1991
1.54 Acres Lot
$239,000 Zestimate®
$131/sqft
$1,505 Estimated rent
Home value
$239,000
$227,000 - $251,000
$1,505/mo
Zestimate® history
Loading...
Owner options
Explore your selling options
What's special
Discover country living with room to spread out in this spacious and solidly built home, nestled on 1.5 acres of level land. This double-wide manufactured home has been thoughtfully expanded with multiple additions, offering generous square footage and versatile living spaces! Inside, you'll find three good-sized bedrooms, each with large cedar lined closets, and two full bathrooms- both roomy and functional, ready for your personal updates! The oversized kitchen features abundant counter space and generous pantry with built in shelving and overhead light. The kitchen opens to a large living room and a separate dining area with a cozy gas fireplace. Additional spaces include a covered front porch, dedicated office with separate entrance off the carport, mudroom, laundry room, and attached carport for convenient covered parking! Outdoors, enjoy the peaceful rural setting with two storage sheds for tools and equipment, plus a spacious underground storm shelter with electricity- located beneath one of the sheds for discreet, easy access! The wide-open lot offers ample space for gardening, pets, hobbies, or simply enjoying the fresh air and starry skies! This property offers a rare combination of solid construction, functional space, and wide-open land- ready for its next chapter! Whether you're looking to settle in or invest in a property with potential, this countryside retreat offers the freedom and flexibility to make it your own!
Zillow last checked: 8 hours ago
Listing updated: August 30, 2025 at 05:57am
Listing Provided by:
Jamie A. Hill 615-946-8649,
Benchmark Realty, LLC
Bought with:
Justin Ortega, 363300
Keller Williams First Choice Realty
Source: RealTracs MLS as distributed by MLS GRID,MLS#: 2967906
Facts & features
Interior
Bedrooms & bathrooms
- Bedrooms: 3
- Bathrooms: 2
- Full bathrooms: 2
- Main level bedrooms: 3
Other
- Area: 231 Square Feet
- Dimensions: 11x21
Heating
- Natural Gas
Cooling
- Electric
Appliances
- Included: Electric Oven, Electric Range
- Laundry: Electric Dryer Hookup, Washer Hookup
Features
- Ceiling Fan(s), High Ceilings, Open Floorplan, Pantry, Walk-In Closet(s), High Speed Internet
- Flooring: Carpet, Laminate
- Basement: None,Crawl Space
- Number of fireplaces: 1
- Fireplace features: Gas
Interior area
- Total structure area: 1,825
- Total interior livable area: 1,825 sqft
- Finished area above ground: 1,825
Property
Parking
- Total spaces: 1
- Parking features: Attached
- Carport spaces: 1
Features
- Levels: One
- Stories: 1
- Patio & porch: Porch, Covered
- Fencing: Partial
Lot
- Size: 1.54 Acres
- Features: Cleared, Level
- Topography: Cleared,Level
Details
- Additional structures: Storm Shelter, Storage
- Parcel number: 035 02500 000
- Special conditions: Standard
Construction
Type & style
- Home type: MobileManufactured
- Property subtype: Manufactured On Land, Residential
Materials
- Wood Siding
- Roof: Asphalt
Condition
- New construction: No
- Year built: 1991
Utilities & green energy
- Sewer: Private Sewer
- Water: Public
- Utilities for property: Electricity Available, Natural Gas Available, Water Available
Community & neighborhood
Security
- Security features: Smoke Detector(s)
Location
- Region: Orlinda
- Subdivision: B Redferin Property
Price history
| Date | Event | Price |
|---|---|---|
| 8/30/2025 | Sold | $239,000$131/sqft |
Source: | ||
| 8/4/2025 | Contingent | $239,000$131/sqft |
Source: | ||
| 8/3/2025 | Listed for sale | $239,000+165.6%$131/sqft |
Source: | ||
| 11/5/2002 | Sold | $90,000$49/sqft |
Source: Public Record Report a problem | ||
Public tax history
| Year | Property taxes | Tax assessment |
|---|---|---|
| 2024 | $1,001 | $55,600 |
| 2023 | $1,001 +32.7% | $55,600 +89.9% |
| 2022 | $754 | $29,275 |
Find assessor info on the county website
Neighborhood: 37141
Nearby schools
GreatSchools rating
- 6/10East Robertson Elementary SchoolGrades: PK-5Distance: 2.4 mi
- 4/10East Robertson High SchoolGrades: 6-12Distance: 4.3 mi
Schools provided by the listing agent
- Elementary: East Robertson Elementary
- Middle: East Robertson High School
- High: East Robertson High School
Source: RealTracs MLS as distributed by MLS GRID. This data may not be complete. We recommend contacting the local school district to confirm school assignments for this home.

