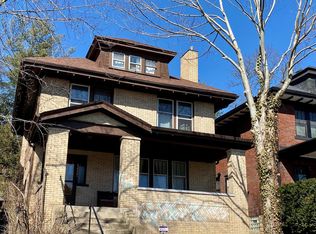Sold for $875,000
$875,000
5645 Marlborough Rd, Pittsburgh, PA 15217
5beds
2,765sqft
Single Family Residence
Built in 1915
4,038.01 Square Feet Lot
$879,400 Zestimate®
$316/sqft
$4,579 Estimated rent
Home value
$879,400
$827,000 - $941,000
$4,579/mo
Zestimate® history
Loading...
Owner options
Explore your selling options
What's special
Welcome to an immaculately maintained and thoughtfully updated 5-bedroom, 3.5-bath home nestled on a highly sought after, quiet dead-end street in the heart of Squirrel Hill. Upon entering the stunning first floor, you'll notice gleaming hardwood floors, a beautiful stone fireplace, built-ins, a formal dining room open to a sizable deck, and a private fenced-in yard. The updated kosher kitchen, featuring dual stoves, dishwashers, sinks, and microwaves, is perfect for culinary enthusiasts as well as those seeking a kosher kitchen. The second floor boasts 3 bedrooms and 2 bathrooms, while the third floor offers 2 additional bedrooms and another full bath. The laundry room, adorned with granite countertops can be koshered to double as a Passover kitchen. Enjoy the best of both worlds being one block from the bustling business district while retaining tranquility. Don't miss your chance to live on this coveted street!
Zillow last checked: 8 hours ago
Listing updated: July 01, 2025 at 06:56am
Listed by:
Liz Merrell 412-407-5720,
COMPASS PENNSYLVANIA, LLC
Bought with:
Jason Carr, RS332298
COMPASS PENNSYLVANIA, LLC
Source: WPMLS,MLS#: 1700069 Originating MLS: West Penn Multi-List
Originating MLS: West Penn Multi-List
Facts & features
Interior
Bedrooms & bathrooms
- Bedrooms: 5
- Bathrooms: 4
- Full bathrooms: 3
- 1/2 bathrooms: 1
Primary bedroom
- Level: Upper
- Dimensions: 16x14
Bedroom 2
- Level: Upper
- Dimensions: 10x13
Bedroom 3
- Level: Upper
- Dimensions: 9x13
Bedroom 4
- Level: Upper
- Dimensions: 12x14
Bedroom 5
- Level: Upper
- Dimensions: 12x13
Bonus room
- Level: Basement
- Dimensions: 21x8
Den
- Level: Basement
- Dimensions: 17x13
Dining room
- Level: Main
- Dimensions: 13x17
Entry foyer
- Level: Main
- Dimensions: 8x17
Kitchen
- Level: Main
- Dimensions: 16x19
Laundry
- Level: Basement
- Dimensions: 24x11
Living room
- Level: Main
- Dimensions: 15x14
Heating
- Forced Air, Gas
Cooling
- Central Air, Wall/Window Unit(s)
Appliances
- Included: Some Electric Appliances, Dryer, Dishwasher, Microwave, Refrigerator, Stove, Washer
Features
- Window Treatments
- Flooring: Ceramic Tile, Hardwood, Carpet
- Windows: Multi Pane, Screens, Window Treatments
- Basement: Finished
- Number of fireplaces: 1
- Fireplace features: Gas
Interior area
- Total structure area: 2,765
- Total interior livable area: 2,765 sqft
Property
Parking
- Total spaces: 1
- Parking features: Detached, Garage, Garage Door Opener
- Has garage: Yes
Features
- Levels: Three Or More
- Stories: 3
- Pool features: None
Lot
- Size: 4,038 sqft
- Dimensions: 0.0927
Details
- Parcel number: 0086F00206000000
Construction
Type & style
- Home type: SingleFamily
- Architectural style: Three Story
- Property subtype: Single Family Residence
Materials
- Brick
- Roof: Asphalt
Condition
- Resale
- Year built: 1915
Utilities & green energy
- Sewer: Public Sewer
- Water: Public
Community & neighborhood
Security
- Security features: Security System
Community
- Community features: Public Transportation
Location
- Region: Pittsburgh
Price history
| Date | Event | Price |
|---|---|---|
| 6/30/2025 | Sold | $875,000+6.1%$316/sqft |
Source: | ||
| 6/28/2025 | Pending sale | $825,000$298/sqft |
Source: | ||
| 5/12/2025 | Contingent | $825,000$298/sqft |
Source: | ||
| 5/7/2025 | Listed for sale | $825,000$298/sqft |
Source: | ||
Public tax history
| Year | Property taxes | Tax assessment |
|---|---|---|
| 2025 | $6,581 +6.8% | $267,400 |
| 2024 | $6,161 +387.1% | $267,400 |
| 2023 | $1,265 | $267,400 |
Find assessor info on the county website
Neighborhood: Squirrel Hill North
Nearby schools
GreatSchools rating
- 7/10Pittsburgh Colfax K-8Grades: K-8Distance: 0.7 mi
- 4/10Pittsburgh Allderdice High SchoolGrades: 9-12Distance: 0.7 mi
- 8/10Pittsburgh Science And Technology Academy 6-12Grades: PK,6-12Distance: 1.7 mi
Schools provided by the listing agent
- District: Pittsburgh
Source: WPMLS. This data may not be complete. We recommend contacting the local school district to confirm school assignments for this home.
Get pre-qualified for a loan
At Zillow Home Loans, we can pre-qualify you in as little as 5 minutes with no impact to your credit score.An equal housing lender. NMLS #10287.
