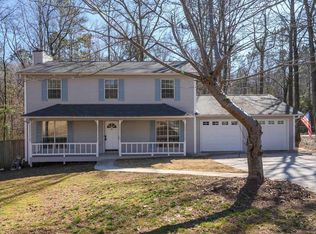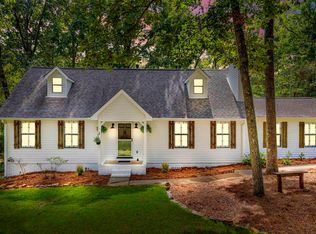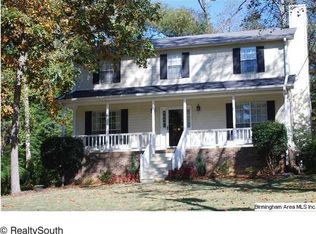THIS IS IT! Nearly 2000SqFt RENOVATED & OPEN FLOOR PLAN with a SCREEN PORCH overlooking a Large, Fenced BACKYARD. UPDATED with NEW ROOF, NEW Flooring, NEW Paint, NEW Cabinets, NEW White Granite C'Tops, NEW S/S Appliances, NEW Light Fixtures, NEW Bathrooms (Tile, Toilets, Vanities) & the Master Bath with Large Double SHOWER! FINISHED DAYLIGHT BASEMENT PLUS a Spacious 2-Car Garage with Additional Storage Shelves. All NEW Renovation items completed in 2020. NICE, QUIET Neighborhood 3 minutes to 459/Grants Mill off of Overton Rd. 1 mile to Cahaba River, Canoe/ Kayak Drop & Trails AND 1 mile to Pine Tree CC. SEE THIS MOVE IN READY HOME BEFORE IT SELLS!
This property is off market, which means it's not currently listed for sale or rent on Zillow. This may be different from what's available on other websites or public sources.


