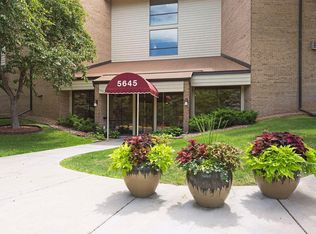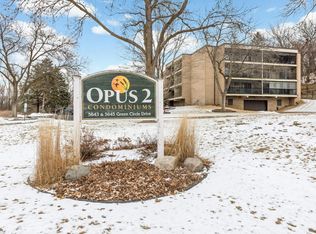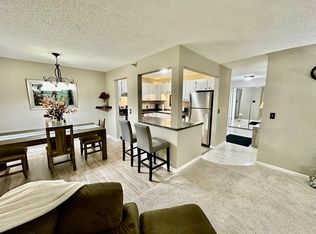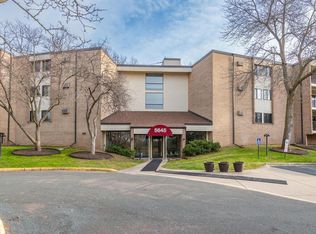Closed
$185,000
5645 Green Circle Dr APT 209, Minnetonka, MN 55343
2beds
1,108sqft
Low Rise
Built in 1983
-- sqft lot
$177,500 Zestimate®
$167/sqft
$1,678 Estimated rent
Home value
$177,500
$163,000 - $192,000
$1,678/mo
Zestimate® history
Loading...
Owner options
Explore your selling options
What's special
Wonderful condo with numerous improvements. Two garage stalls and two storage lockers. Screen porch overlooks the woods. This unit has two bedrooms and two baths along with in unit laundry. Everything is freshly painted! All new
appliances including the washer and dryer and two new air conditioning units. Newer kitchen with maple cabinetry ,recessed lighting and new fixtures throughout. You will not be disappointed.
Zillow last checked: 8 hours ago
Listing updated: June 09, 2025 at 02:20pm
Listed by:
Charles Ritt 952-210-2841,
Coldwell Banker Realty,
Nancy A Ritt 952-210-9846
Bought with:
Douglas Marsolek
Edina Realty, Inc.
Source: NorthstarMLS as distributed by MLS GRID,MLS#: 6677846
Facts & features
Interior
Bedrooms & bathrooms
- Bedrooms: 2
- Bathrooms: 2
- Full bathrooms: 1
- 3/4 bathrooms: 1
Bedroom 1
- Level: Main
- Area: 154 Square Feet
- Dimensions: 14 X 11
Bedroom 2
- Level: Main
- Area: 121 Square Feet
- Dimensions: 11 X 11
Dining room
- Level: Main
- Area: 88 Square Feet
- Dimensions: 11 X 8
Kitchen
- Level: Main
- Area: 88 Square Feet
- Dimensions: 11 X 8
Laundry
- Level: Main
Living room
- Level: Main
- Area: 238 Square Feet
- Dimensions: 17 X 14
Porch
- Level: Main
- Area: 75 Square Feet
- Dimensions: 15 X 5
Heating
- Baseboard, Hot Water
Cooling
- Wall Unit(s)
Appliances
- Included: Dishwasher, Disposal, Dryer, Microwave, Range, Refrigerator, Stainless Steel Appliance(s), Washer
Features
- Basement: None
- Has fireplace: No
Interior area
- Total structure area: 1,108
- Total interior livable area: 1,108 sqft
- Finished area above ground: 1,108
- Finished area below ground: 0
Property
Parking
- Total spaces: 2
- Parking features: Assigned, Attached, Covered, Concrete, Shared Driveway, Floor Drain, Garage Door Opener, Heated Garage, Insulated Garage, Garage, Storage, Tuckunder Garage, Underground
- Attached garage spaces: 2
- Has uncovered spaces: Yes
Accessibility
- Accessibility features: Accessible Elevator Installed, Grab Bars In Bathroom, No Stairs External, No Stairs Internal, Roll-In Shower
Features
- Levels: One
- Stories: 1
- Patio & porch: Covered, Enclosed, Porch, Screened
- Has private pool: Yes
- Pool features: In Ground, Heated
Lot
- Size: 3.17 Acres
- Features: Many Trees
Details
- Foundation area: 1108
- Parcel number: 3611722120476
- Zoning description: Residential-Multi-Family
Construction
Type & style
- Home type: Condo
- Property subtype: Low Rise
- Attached to another structure: Yes
Materials
- Brick/Stone
Condition
- Age of Property: 42
- New construction: No
- Year built: 1983
Utilities & green energy
- Electric: 100 Amp Service, Power Company: Xcel Energy
- Gas: Natural Gas
- Sewer: City Sewer/Connected
- Water: City Water/Connected
Community & neighborhood
Security
- Security features: Fire Sprinkler System
Location
- Region: Minnetonka
- Subdivision: Condo 0520 Opus 2 Condos Ph 5
HOA & financial
HOA
- Has HOA: Yes
- HOA fee: $597 monthly
- Amenities included: Car Wash, Deck, Elevator(s), Fire Sprinkler System, In-Ground Sprinkler System, Lobby Entrance, Patio
- Services included: Maintenance Structure, Hazard Insurance, Heating, Lawn Care, Maintenance Grounds, Professional Mgmt, Recreation Facility, Trash, Sewer, Shared Amenities, Snow Removal
- Association name: Sharper Management
- Association phone: 952-224-4777
Other
Other facts
- Road surface type: Paved
Price history
| Date | Event | Price |
|---|---|---|
| 6/6/2025 | Sold | $185,000+2.8%$167/sqft |
Source: | ||
| 4/15/2025 | Pending sale | $180,000$162/sqft |
Source: | ||
| 3/6/2025 | Listed for sale | $180,000+5.9%$162/sqft |
Source: | ||
| 4/8/2024 | Sold | $170,000+0.1%$153/sqft |
Source: | ||
| 3/19/2024 | Pending sale | $169,900$153/sqft |
Source: | ||
Public tax history
| Year | Property taxes | Tax assessment |
|---|---|---|
| 2025 | $1,920 +1% | $176,600 -3.3% |
| 2024 | $1,901 +19.3% | $182,600 +2% |
| 2023 | $1,594 -5.1% | $179,000 +14.7% |
Find assessor info on the county website
Neighborhood: 55343
Nearby schools
GreatSchools rating
- 2/10Gatewood Elementary SchoolGrades: PK-6Distance: 2.9 mi
- 4/10Hopkins West Junior High SchoolGrades: 6-9Distance: 2.8 mi
- 8/10Hopkins Senior High SchoolGrades: 10-12Distance: 3.8 mi

Get pre-qualified for a loan
At Zillow Home Loans, we can pre-qualify you in as little as 5 minutes with no impact to your credit score.An equal housing lender. NMLS #10287.
Sell for more on Zillow
Get a free Zillow Showcase℠ listing and you could sell for .
$177,500
2% more+ $3,550
With Zillow Showcase(estimated)
$181,050


