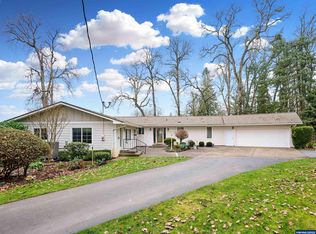Sold
$825,000
5645 Ferschweiler Rd NE, Woodburn, OR 97071
3beds
2,940sqft
Residential, Single Family Residence
Built in 1978
2.36 Acres Lot
$826,100 Zestimate®
$281/sqft
$2,866 Estimated rent
Home value
$826,100
$760,000 - $900,000
$2,866/mo
Zestimate® history
Loading...
Owner options
Explore your selling options
What's special
Welcome to this beautiful country home in rural Marion County. A quick drive to I-5 or Hwy 99E for easy commute to Portland and Salem and beyond. This home boasts so much space and storage. Beautiful hardwood floors and brand-new carpet. High Ceiling with open beams in the great room with wood accents throughout. Spacious primary bedroom with walk in closet to include a vanity. Jetted tub and walk in shower. This home has so much to offer including dual HVAC systems due to the home being extra extended. Oversized garage includes a canning station with stovetop and shelves for storage. Circular driveway with concrete walkways that lead around the home to the large back patio with plenty of room to entertain. Water feature within the professional landscaped yard. Room for RV/Boat/Recreational vehicles. Large Shop/Barn with concrete floors & power, extra room w/ storage and work benches. Rolling doors on two sides of the Shop. Chicken Coop area and plenty of room for animals to roam with the fully fenced w/ cyclone fencing. Want to live in a serene area with a beautiful view of the country with established trees, look no more, you found it!
Zillow last checked: 8 hours ago
Listing updated: April 10, 2025 at 05:33am
Listed by:
Gina Audritsh info@hpihomes.com,
Hallmark Properties, Inc.
Bought with:
Justin Bradley, 201227578
Redfin
Source: RMLS (OR),MLS#: 24080412
Facts & features
Interior
Bedrooms & bathrooms
- Bedrooms: 3
- Bathrooms: 2
- Full bathrooms: 2
- Main level bathrooms: 2
Primary bedroom
- Features: Bathroom, Builtin Features, Ceiling Fan, French Doors, Hardwood Floors, High Ceilings, Shower, Soaking Tub, Vaulted Ceiling
- Level: Main
- Area: 696
- Dimensions: 24 x 29
Bedroom 2
- Features: Closet, Wallto Wall Carpet
- Level: Main
- Area: 120
- Dimensions: 10 x 12
Bedroom 3
- Features: Closet, Wallto Wall Carpet
- Level: Main
- Area: 120
- Dimensions: 10 x 12
Dining room
- Features: Eat Bar, Hardwood Floors
- Level: Main
- Area: 108
- Dimensions: 9 x 12
Family room
- Features: Vinyl Floor
- Level: Main
- Area: 228
- Dimensions: 12 x 19
Kitchen
- Features: Bay Window, Builtin Features, Builtin Range, Hardwood Floors, Builtin Oven
- Level: Main
- Area: 132
- Width: 12
Living room
- Features: Hardwood Floors, High Ceilings, Sunken, Vaulted Ceiling, Wallto Wall Carpet, Wood Stove
- Level: Main
- Area: 228
- Dimensions: 12 x 19
Office
- Features: Bookcases, Builtin Features, Hardwood Floors
- Level: Main
- Area: 140
- Dimensions: 10 x 14
Heating
- Forced Air
Cooling
- Central Air
Appliances
- Included: Built In Oven, Built-In Range, Cooktop, Dishwasher, Range Hood, Electric Water Heater
Features
- High Ceilings, Sound System, Vaulted Ceiling(s), Built-in Features, Sink, Bookcases, Closet, Eat Bar, Sunken, Bathroom, Ceiling Fan(s), Shower, Soaking Tub
- Flooring: Hardwood, Vinyl, Wall to Wall Carpet, Wood
- Doors: Storm Door(s), French Doors
- Windows: Bay Window(s)
- Basement: Crawl Space
- Fireplace features: Wood Burning Stove
Interior area
- Total structure area: 2,940
- Total interior livable area: 2,940 sqft
Property
Parking
- Total spaces: 2
- Parking features: Driveway, RV Access/Parking, RV Boat Storage, Garage Door Opener, Attached
- Attached garage spaces: 2
- Has uncovered spaces: Yes
Features
- Stories: 1
- Patio & porch: Patio, Porch
- Exterior features: Garden, Water Feature, Yard
- Has spa: Yes
- Spa features: Bath
- Fencing: Fenced
- Has view: Yes
- View description: Seasonal, Territorial, Trees/Woods
Lot
- Size: 2.36 Acres
- Dimensions: 170 x 605
- Features: Level, Pasture, Private, Secluded, Trees, Sprinkler, Acres 1 to 3
Details
- Additional structures: Barn, Outbuilding, PoultryCoop, RVParking, RVBoatStorage, Barnnull
- Parcel number: 514969
- Zoning: EFU
Construction
Type & style
- Home type: SingleFamily
- Architectural style: Craftsman
- Property subtype: Residential, Single Family Residence
Materials
- Aluminum, Concrete, Vinyl Siding
- Foundation: Concrete Perimeter
- Roof: Composition
Condition
- Resale
- New construction: No
- Year built: 1978
Utilities & green energy
- Sewer: Standard Septic
- Water: Well
Community & neighborhood
Security
- Security features: Security Lights
Location
- Region: Woodburn
Other
Other facts
- Listing terms: Cash,Conventional,VA Loan
- Road surface type: Gravel
Price history
| Date | Event | Price |
|---|---|---|
| 4/10/2025 | Sold | $825,000-4%$281/sqft |
Source: | ||
| 3/7/2025 | Pending sale | $859,000$292/sqft |
Source: | ||
| 2/6/2025 | Price change | $859,000-1.8%$292/sqft |
Source: | ||
| 1/15/2025 | Listed for sale | $874,900$298/sqft |
Source: | ||
Public tax history
Tax history is unavailable.
Neighborhood: 97071
Nearby schools
GreatSchools rating
- 4/10Brooks Elementary SchoolGrades: K-5Distance: 2.7 mi
- 2/10Gervais Middle SchoolGrades: 6-8Distance: 2.9 mi
- 3/10Gervais High SchoolGrades: 9-12Distance: 3 mi
Schools provided by the listing agent
- Elementary: Gervais
- Middle: Gervais
- High: Gervais
Source: RMLS (OR). This data may not be complete. We recommend contacting the local school district to confirm school assignments for this home.
Get a cash offer in 3 minutes
Find out how much your home could sell for in as little as 3 minutes with a no-obligation cash offer.
Estimated market value$826,100
Get a cash offer in 3 minutes
Find out how much your home could sell for in as little as 3 minutes with a no-obligation cash offer.
Estimated market value
$826,100
