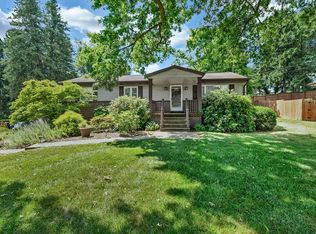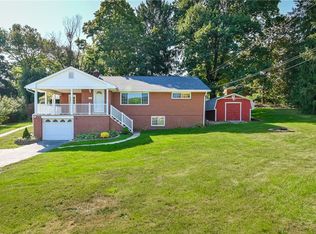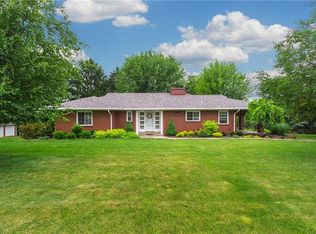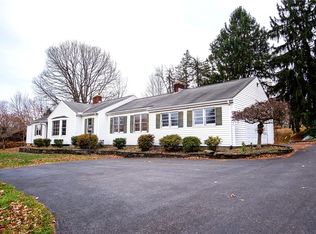Sold for $250,000
$250,000
5645 Dutch Ridge Rd, Beaver, PA 15009
3beds
1,236sqft
Single Family Residence
Built in 1959
0.3 Acres Lot
$272,200 Zestimate®
$202/sqft
$1,721 Estimated rent
Home value
$272,200
$259,000 - $286,000
$1,721/mo
Zestimate® history
Loading...
Owner options
Explore your selling options
What's special
Charmimg, Clean, and Convenient all brick ranch located in Brighton Township close to shopping, ball fields, and major routes! Sizable entry. Gleaming hardwood floors throughout upper level with updated fireplace sharing the spotlight with living and dining room. You will delight in looking out the bay window to size up the day. Step into the kitchen with warm wood toned cabinetry and quartz counters along with stone backsplash. The main bath has a jetted tub along with an updated vanity with granite top, new faucet, lighting and mirror. All three bedrooms have hardwood flooring. The lower level family room had a complete makeover making it a favorite gathering spot. There is an enormous amount of storage space cabinets in LL Den. The lower level also sports a complete bath with shower and ceramic flooring along with a laundry area. The exterior rear yard is completed fenced in creating privacy and has a large deck to enjoy your morning coffee. Shed for storage. A Must See!
Zillow last checked: 8 hours ago
Listing updated: October 19, 2023 at 07:19am
Listed by:
Leslie Chaklos 724-775-1000,
BERKSHIRE HATHAWAY THE PREFERRED REALTY
Bought with:
Selina Blinn
BERKSHIRE HATHAWAY HOMESERVICES THE PREFERRED PROP
Source: WPMLS,MLS#: 1623838 Originating MLS: West Penn Multi-List
Originating MLS: West Penn Multi-List
Facts & features
Interior
Bedrooms & bathrooms
- Bedrooms: 3
- Bathrooms: 2
- Full bathrooms: 2
Primary bedroom
- Level: Main
- Dimensions: 12x12
Bedroom 2
- Level: Main
- Dimensions: 12x11
Bedroom 3
- Level: Main
- Dimensions: 11x8
Den
- Level: Lower
- Dimensions: 15x13
Dining room
- Level: Main
- Dimensions: 11x10
Entry foyer
- Level: Main
- Dimensions: 12x4
Family room
- Level: Lower
- Dimensions: 28x12
Kitchen
- Level: Main
- Dimensions: 12x11
Living room
- Level: Main
- Dimensions: 17x14
Heating
- Forced Air, Gas
Cooling
- Central Air
Appliances
- Included: Some Gas Appliances, Dryer, Microwave, Refrigerator, Stove, Washer
Features
- Jetted Tub, Pantry
- Flooring: Hardwood, Vinyl, Carpet
- Windows: Multi Pane, Screens
- Basement: Finished,Interior Entry
- Number of fireplaces: 2
- Fireplace features: Family/Living/Great Room
Interior area
- Total structure area: 1,236
- Total interior livable area: 1,236 sqft
Property
Parking
- Total spaces: 1
- Parking features: Built In, Garage Door Opener
- Has attached garage: Yes
Features
- Levels: One
- Stories: 1
- Pool features: None
- Has spa: Yes
Lot
- Size: 0.30 Acres
- Dimensions: 0.3
Details
- Parcel number: 550170109002
Construction
Type & style
- Home type: SingleFamily
- Architectural style: Ranch
- Property subtype: Single Family Residence
Materials
- Brick
- Roof: Asphalt
Condition
- Resale
- Year built: 1959
Details
- Warranty included: Yes
Utilities & green energy
- Sewer: Public Sewer
- Water: Public
Community & neighborhood
Location
- Region: Beaver
Price history
| Date | Event | Price |
|---|---|---|
| 10/19/2023 | Sold | $250,000+0%$202/sqft |
Source: | ||
| 9/19/2023 | Contingent | $249,900$202/sqft |
Source: | ||
| 9/17/2023 | Listed for sale | $249,900+31.6%$202/sqft |
Source: | ||
| 4/5/2019 | Sold | $189,900-5%$154/sqft |
Source: | ||
| 3/2/2019 | Pending sale | $199,900$162/sqft |
Source: BERKSHIRE HATHAWAY THE PREFERRED REALTY #1381668 Report a problem | ||
Public tax history
| Year | Property taxes | Tax assessment |
|---|---|---|
| 2023 | $3,710 +3.4% | $28,050 |
| 2022 | $3,588 +3.8% | $28,050 |
| 2021 | $3,456 +4.4% | $28,050 |
Find assessor info on the county website
Neighborhood: 15009
Nearby schools
GreatSchools rating
- 7/10Dutch Ridge El SchoolGrades: 3-6Distance: 3 mi
- 6/10Beaver Area Middle SchoolGrades: 7-8Distance: 4.2 mi
- 8/10Beaver Area Senior High SchoolGrades: 9-12Distance: 4.2 mi
Schools provided by the listing agent
- District: Beaver Area
Source: WPMLS. This data may not be complete. We recommend contacting the local school district to confirm school assignments for this home.
Get pre-qualified for a loan
At Zillow Home Loans, we can pre-qualify you in as little as 5 minutes with no impact to your credit score.An equal housing lender. NMLS #10287.



