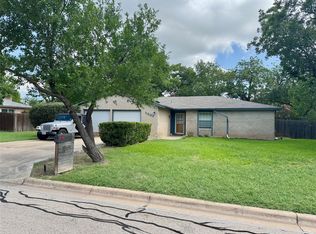Gorgeous One-Story Highland Home for Lease in Desirable Siena Neighborhood! Welcome to this stunning and meticulously maintained one-story home built by renowned Highland Homes, now available for lease in the highly sought-after Siena community. This rare 3-bedroom, 2-bathroom gem features soaring 12-foot ceilings, an open-concept layout, and an abundance of natural light creating a spacious, airy atmosphere perfect for both everyday living and entertaining. The stylish gourmet kitchen is a chef's dream, complete with a gas cooktop, built-in stainless steel appliances, quartz countertops, a microwave, oven, refrigerator, and dishwasher. A washer and dryer are also included, making this home truly move-in ready. Enjoy the added benefits of a water softener and reverse osmosis system for clean, refreshing drinking water. The inviting living space flows seamlessly into the kitchen, offering a warm and functional environment ideal for gatherings. This home is packed with upgrades, including a full sprinkler system, modern finishes, and a well-maintained 2-car garage. Best of all, it's pet-friendly, so your furry companions are welcome too! Located in a prime neighborhood with convenient access to parks, schools, and major roadways, this is a fantastic opportunity to lease a beautiful home that checks all the boxes. Don't miss out schedule your private tour today!
House for rent
$2,099/mo
5645 Bellissima Way, Round Rock, TX 78665
3beds
1,619sqft
Price may not include required fees and charges.
Singlefamily
Available now
Cats, dogs OK
Central air, ceiling fan
In unit laundry
2 Attached garage spaces parking
Natural gas, central
What's special
Modern finishesReverse osmosis systemWater softenerInviting living spaceAbundance of natural lightBuilt-in stainless steel appliancesQuartz countertops
- 3 days
- on Zillow |
- -- |
- -- |
Travel times
Looking to buy when your lease ends?
Consider a first-time homebuyer savings account designed to grow your down payment with up to a 6% match & 4.15% APY.
Facts & features
Interior
Bedrooms & bathrooms
- Bedrooms: 3
- Bathrooms: 2
- Full bathrooms: 2
Heating
- Natural Gas, Central
Cooling
- Central Air, Ceiling Fan
Appliances
- Included: Dishwasher, Disposal, Microwave, Oven, Range, Stove
- Laundry: In Unit, Main Level
Features
- Built-in Features, Ceiling Fan(s), Kitchen Island, Open Floorplan, Pantry, Recessed Lighting, Smart Home, Smart Thermostat, Walk-In Closet(s)
- Flooring: Carpet, Wood
Interior area
- Total interior livable area: 1,619 sqft
Property
Parking
- Total spaces: 2
- Parking features: Attached, Driveway, Covered
- Has attached garage: Yes
- Details: Contact manager
Features
- Stories: 1
- Exterior features: Contact manager
- Has view: Yes
- View description: Contact manager
Details
- Parcel number: R142480140A0042
Construction
Type & style
- Home type: SingleFamily
- Property subtype: SingleFamily
Materials
- Roof: Composition
Condition
- Year built: 2021
Community & HOA
Community
- Features: Playground
Location
- Region: Round Rock
Financial & listing details
- Lease term: 12 Months
Price history
| Date | Event | Price |
|---|---|---|
| 7/8/2025 | Listed for rent | $2,099$1/sqft |
Source: Unlock MLS #2512127 | ||
| 10/2/2021 | Listing removed | -- |
Source: | ||
| 9/7/2021 | Pending sale | $426,990$264/sqft |
Source: | ||
| 8/30/2021 | Listed for sale | $426,990$264/sqft |
Source: | ||
![[object Object]](https://photos.zillowstatic.com/fp/ed5700347e4788a21fa32e39cdce3167-p_i.jpg)
