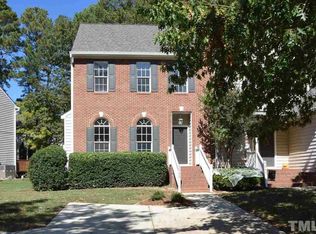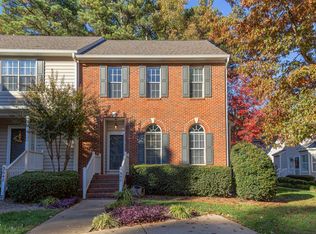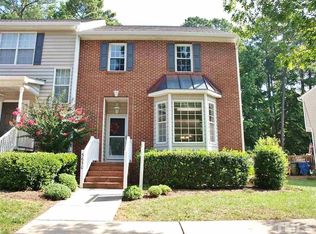Sold for $370,000 on 07/29/25
$370,000
5644 Picnic Rock Ln, Raleigh, NC 27613
3beds
1,623sqft
Townhouse, Residential
Built in 1999
1,742.4 Square Feet Lot
$375,600 Zestimate®
$228/sqft
$1,864 Estimated rent
Home value
$375,600
$357,000 - $394,000
$1,864/mo
Zestimate® history
Loading...
Owner options
Explore your selling options
What's special
Enjoy the peaceful setting that this Park at Westlake townhome offers. 3BR, 2-1/2BA with a 1-car Garage that boasts an extensive driveway. This move-in ready home is updated with LVP flooring down, granite kitchen with stainless appliances, fresh interior paint. Vaulted Primary BR with dual sink vanity, garden tub and separate shower plus spacious walk-in closet and attic storage. Bright living space and private deck with room to breathe in this community filled with green space. Refrigerator and Washer/Dryer convey. 2022 HVAC and 2021 water heater. Roof ~10 years and maintained by the HOA.
Zillow last checked: 8 hours ago
Listing updated: October 28, 2025 at 01:07am
Listed by:
Debbie Holoman 919-274-5110,
RE/MAX United,
Angela Bush 910-364-1338,
RE/MAX United
Bought with:
Sharon Evans, 172983
EXP Realty LLC
Source: Doorify MLS,MLS#: 10108357
Facts & features
Interior
Bedrooms & bathrooms
- Bedrooms: 3
- Bathrooms: 3
- Full bathrooms: 2
- 1/2 bathrooms: 1
Heating
- Forced Air, Natural Gas
Cooling
- Central Air
Appliances
- Included: Dishwasher, Disposal, Electric Oven, Electric Range, Electric Water Heater, Ice Maker, Self Cleaning Oven
- Laundry: Laundry Room, Main Level
Features
- Bathtub/Shower Combination, Breakfast Bar, Ceiling Fan(s), Entrance Foyer, Granite Counters, Open Floorplan, Separate Shower, Soaking Tub, Walk-In Closet(s)
- Flooring: Carpet, Vinyl
- Basement: Crawl Space
- Has fireplace: Yes
- Fireplace features: Gas Log
- Common walls with other units/homes: 2+ Common Walls
Interior area
- Total structure area: 1,623
- Total interior livable area: 1,623 sqft
- Finished area above ground: 1,623
- Finished area below ground: 0
Property
Parking
- Total spaces: 3
- Parking features: Deck, Driveway, Garage, Garage Door Opener, Garage Faces Front
- Attached garage spaces: 1
- Uncovered spaces: 2
Features
- Levels: Two
- Stories: 2
- Patio & porch: Deck, Front Porch
- Has view: Yes
Lot
- Size: 1,742 sqft
Details
- Parcel number: 0778826421
- Special conditions: Seller Not Owner of Record
Construction
Type & style
- Home type: Townhouse
- Architectural style: Transitional
- Property subtype: Townhouse, Residential
- Attached to another structure: Yes
Materials
- Brick Veneer, Vinyl Siding
- Foundation: Concrete Perimeter
- Roof: Shingle
Condition
- New construction: No
- Year built: 1999
Utilities & green energy
- Sewer: Public Sewer
- Water: Public
Community & neighborhood
Location
- Region: Raleigh
- Subdivision: Park at Westgate
HOA & financial
HOA
- Has HOA: Yes
- HOA fee: $180 monthly
- Services included: Maintenance Structure, Road Maintenance
Other financial information
- Additional fee information: Second HOA Fee $310 Annually
Price history
| Date | Event | Price |
|---|---|---|
| 8/4/2025 | Listing removed | $1,995$1/sqft |
Source: Zillow Rentals | ||
| 7/30/2025 | Listed for rent | $1,995+43%$1/sqft |
Source: Zillow Rentals | ||
| 7/29/2025 | Sold | $370,000-1.3%$228/sqft |
Source: | ||
| 7/14/2025 | Pending sale | $375,000$231/sqft |
Source: | ||
| 7/10/2025 | Listed for sale | $375,000+51.5%$231/sqft |
Source: | ||
Public tax history
| Year | Property taxes | Tax assessment |
|---|---|---|
| 2025 | $3,007 +0.4% | $342,559 |
| 2024 | $2,995 +19.4% | $342,559 +50.1% |
| 2023 | $2,508 +7.6% | $228,250 |
Find assessor info on the county website
Neighborhood: Northwest Raleigh
Nearby schools
GreatSchools rating
- 6/10Leesville Road ElementaryGrades: K-5Distance: 1.2 mi
- 10/10Leesville Road MiddleGrades: 6-8Distance: 1.1 mi
- 9/10Leesville Road HighGrades: 9-12Distance: 1.1 mi
Schools provided by the listing agent
- Elementary: Wake - Leesville Road
- Middle: Wake - Leesville Road
- High: Wake - Leesville Road
Source: Doorify MLS. This data may not be complete. We recommend contacting the local school district to confirm school assignments for this home.
Get a cash offer in 3 minutes
Find out how much your home could sell for in as little as 3 minutes with a no-obligation cash offer.
Estimated market value
$375,600
Get a cash offer in 3 minutes
Find out how much your home could sell for in as little as 3 minutes with a no-obligation cash offer.
Estimated market value
$375,600


