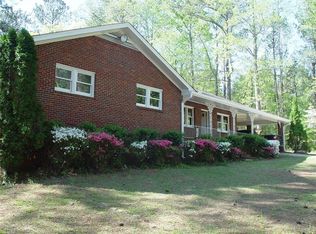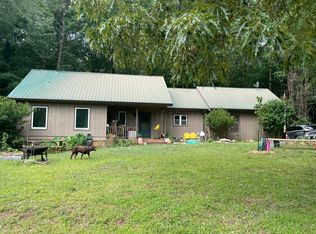Closed
$315,000
5644 Hearn Rd, Ellenwood, GA 30294
3beds
1,867sqft
Single Family Residence
Built in 1971
6.4 Acres Lot
$305,400 Zestimate®
$169/sqft
$1,936 Estimated rent
Home value
$305,400
$272,000 - $342,000
$1,936/mo
Zestimate® history
Loading...
Owner options
Explore your selling options
What's special
HOME IS OCCUPIED! Do not enter without appt! ALARM! Discover this hidden gem nestled on a sprawling 6.4-acre lot, offering the perfect blend of tranquility and modern living. This 1867 sq ft + unfinished basement, all-electric, 4-sided brick home is a haven of comfort and convenience. Featuring 3 spacious bedrooms and 2 baths, the home is designed for easy living with an efficient galley kitchen, a cozy wood-burning stove, and a master suite complete with a jetted tub and separate shower. Step inside to real hardwood floors, new laminate in the living room, and tile in the baths. The huge laundry room is practical with access right off the garage. The home also boasts an unfinished basement with a workshop area, ideal for DIY projects or extra storage. Additional features include partial window replacement, roof under 10 years old and an active alarm system for peace of mind. You'll find an attached 2-car garage, a metal carport, and a paved driveway that leads you into this VERY secluded oasis. The property is serviced by county water and septic, making it as functional as it is serene. Ideal for those who value privacy, the home is set back and not being seen from the road, surrounded by nature, and offers all the conveniences of modern living in a peaceful setting. You're sure to see lots of wildlife on this property. DO NOT ENTER PROPERTY WITHOUT AN AGENT. Can't be seen from road. Video and audio surveillance on property.
Zillow last checked: 8 hours ago
Listing updated: October 21, 2024 at 05:06am
Listed by:
Cathy J Nichols 770-584-2716,
Southern Realty Group
Bought with:
Betty Bryant, 138199
Southern Realty Group
Source: GAMLS,MLS#: 10361318
Facts & features
Interior
Bedrooms & bathrooms
- Bedrooms: 3
- Bathrooms: 2
- Full bathrooms: 2
- Main level bathrooms: 2
- Main level bedrooms: 3
Dining room
- Features: Separate Room
Kitchen
- Features: Breakfast Area, Pantry
Heating
- Central, Electric, Heat Pump
Cooling
- Ceiling Fan(s), Central Air, Heat Pump
Appliances
- Included: Dishwasher, Double Oven, Electric Water Heater, Ice Maker, Oven, Refrigerator
- Laundry: Mud Room
Features
- Double Vanity, Master On Main Level, Separate Shower, Walk-In Closet(s)
- Flooring: Hardwood, Laminate, Tile, Vinyl
- Basement: Boat Door,Concrete,Daylight,Exterior Entry,Interior Entry,Unfinished
- Number of fireplaces: 1
- Fireplace features: Living Room, Masonry, Wood Burning Stove
Interior area
- Total structure area: 1,867
- Total interior livable area: 1,867 sqft
- Finished area above ground: 1,867
- Finished area below ground: 0
Property
Parking
- Total spaces: 3
- Parking features: Attached, Basement, Carport, Garage, Garage Door Opener, Kitchen Level, Parking Pad, Side/Rear Entrance
- Has attached garage: Yes
- Has carport: Yes
- Has uncovered spaces: Yes
Features
- Levels: One
- Stories: 1
- Patio & porch: Patio
- Has spa: Yes
- Spa features: Bath
Lot
- Size: 6.40 Acres
- Features: Level, Open Lot, Private, Sloped
Details
- Parcel number: 06202027000
- Special conditions: As Is
Construction
Type & style
- Home type: SingleFamily
- Architectural style: Brick 4 Side
- Property subtype: Single Family Residence
Materials
- Brick
- Foundation: Block
- Roof: Composition
Condition
- Resale
- New construction: No
- Year built: 1971
Utilities & green energy
- Sewer: Septic Tank
- Water: Public
- Utilities for property: Cable Available, Electricity Available, High Speed Internet, Phone Available, Water Available
Community & neighborhood
Security
- Security features: Security System, Smoke Detector(s)
Community
- Community features: None
Location
- Region: Ellenwood
- Subdivision: Fireside
HOA & financial
HOA
- Has HOA: No
- Services included: None
Other
Other facts
- Listing agreement: Exclusive Right To Sell
- Listing terms: Cash,Conventional,FHA,VA Loan
Price history
| Date | Event | Price |
|---|---|---|
| 10/18/2024 | Sold | $315,000-1.3%$169/sqft |
Source: | ||
| 9/6/2024 | Pending sale | $319,000$171/sqft |
Source: | ||
| 8/27/2024 | Listed for sale | $319,000$171/sqft |
Source: | ||
Public tax history
| Year | Property taxes | Tax assessment |
|---|---|---|
| 2024 | $3,986 +12% | $141,760 |
| 2023 | $3,559 +11.9% | $141,760 +35.4% |
| 2022 | $3,180 +12.6% | $104,680 +16% |
Find assessor info on the county website
Neighborhood: 30294
Nearby schools
GreatSchools rating
- 5/10Austin Road Elementary SchoolGrades: PK-5Distance: 2.1 mi
- 5/10Austin Road Middle SchoolGrades: 6-8Distance: 2 mi
- 4/10Woodland High SchoolGrades: 9-12Distance: 5.6 mi
Schools provided by the listing agent
- Elementary: Austin Road
- Middle: Austin Road
- High: Stockbridge
Source: GAMLS. This data may not be complete. We recommend contacting the local school district to confirm school assignments for this home.
Get a cash offer in 3 minutes
Find out how much your home could sell for in as little as 3 minutes with a no-obligation cash offer.
Estimated market value
$305,400
Get a cash offer in 3 minutes
Find out how much your home could sell for in as little as 3 minutes with a no-obligation cash offer.
Estimated market value
$305,400

