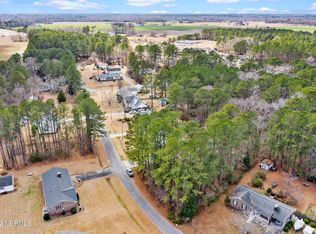Have you been waiting for a cozy home in a quiet subdivision with no city taxes? This is it! Only a 15 minute commute to Greenville, Kinston or New Bern and only 30 minute from Washington, NC. Beautiful LVP flooring, large bedrooms, inviting front porch, large back deck, and 12 x 20 wired shop with shelter. Roof was replaced in 2020 and HVAC and hot water heater was replaced in 2018. Road is subject to Road Maintenance Agreement documents tab. Seller will offer a $3,000.00 paint allowance with acceptable offer. Schedule your showing before it is gone!
This property is off market, which means it's not currently listed for sale or rent on Zillow. This may be different from what's available on other websites or public sources.

