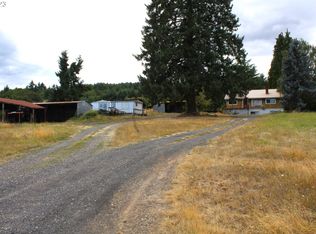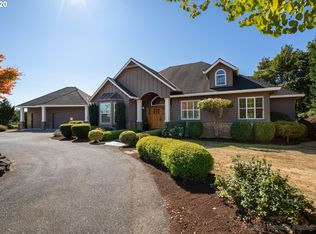Sold
$505,000
56431 Turley Rd, Warren, OR 97053
5beds
2,873sqft
Residential, Single Family Residence
Built in 1945
1.58 Acres Lot
$543,400 Zestimate®
$176/sqft
$3,005 Estimated rent
Home value
$543,400
$484,000 - $603,000
$3,005/mo
Zestimate® history
Loading...
Owner options
Explore your selling options
What's special
1 story living with attic room. Come home and relax in this country setting with room for animals, hobbies and privacy. Plenty of room to unwind and enjoy. 5 bedroom house with possible ADU or Generational living and 2nd partial kitchen. Many creative possibilities. Refrigerator, Washer/Dryer stay. Large 30x96 shop has enough power to run a commercial business, many areas are finished. 25x30 garage and another 25x20 covered area attached to the garage. Ample parking for RV?s, boats, equipment, etc. Only about a 45 min. commute to Portland. 7 minutes to a boat ramp.
Zillow last checked: 8 hours ago
Listing updated: January 30, 2024 at 04:06am
Listed by:
Jay Westfall 503-680-6903,
MORE Realty
Bought with:
Travis Wolpin, 201219841
Stone Bridge Realty, Inc
Source: RMLS (OR),MLS#: 23235112
Facts & features
Interior
Bedrooms & bathrooms
- Bedrooms: 5
- Bathrooms: 2
- Full bathrooms: 2
- Main level bathrooms: 2
Primary bedroom
- Features: Wallto Wall Carpet
- Level: Main
- Area: 208
- Dimensions: 13 x 16
Bedroom 2
- Features: Wallto Wall Carpet
- Level: Main
- Area: 99
- Dimensions: 9 x 11
Bedroom 3
- Features: Wallto Wall Carpet
- Level: Main
- Area: 99
- Dimensions: 9 x 11
Bedroom 4
- Features: Wallto Wall Carpet
- Level: Main
- Area: 72
- Dimensions: 8 x 9
Bedroom 5
- Features: Wallto Wall Carpet
- Level: Main
- Area: 143
- Dimensions: 11 x 13
Dining room
- Level: Main
- Area: 176
- Dimensions: 11 x 16
Family room
- Features: Wallto Wall Carpet
- Level: Main
- Area: 273
- Dimensions: 13 x 21
Kitchen
- Level: Main
- Area: 156
- Width: 13
Living room
- Features: Wallto Wall Carpet
- Level: Main
- Area: 247
- Dimensions: 13 x 19
Heating
- Heat Pump
Cooling
- Heat Pump
Appliances
- Included: Dishwasher, Free-Standing Range, Free-Standing Refrigerator, Stainless Steel Appliance(s), Washer/Dryer, Electric Water Heater
- Laundry: Laundry Room
Features
- Pantry
- Flooring: Hardwood, Vinyl, Wall to Wall Carpet
- Windows: Double Pane Windows
- Basement: Crawl Space
Interior area
- Total structure area: 2,873
- Total interior livable area: 2,873 sqft
Property
Parking
- Total spaces: 8
- Parking features: Driveway, RV Access/Parking, RV Boat Storage, Detached, Extra Deep Garage, Oversized
- Garage spaces: 8
- Has uncovered spaces: Yes
Features
- Levels: Two
- Stories: 1
- Patio & porch: Deck
- Exterior features: Yard
- Has view: Yes
- View description: Territorial
Lot
- Size: 1.58 Acres
- Features: Gentle Sloping, Level, Trees, Acres 1 to 3
Details
- Additional structures: Barn, GuestQuarters, RVParking, RVBoatStorage, Workshop
- Parcel number: 9030
- Zoning: RR-5
Construction
Type & style
- Home type: SingleFamily
- Architectural style: Ranch
- Property subtype: Residential, Single Family Residence
Materials
- Vinyl Siding
- Foundation: Concrete Perimeter
- Roof: Composition
Condition
- Resale
- New construction: No
- Year built: 1945
Utilities & green energy
- Sewer: Septic Tank
- Water: Public
Community & neighborhood
Location
- Region: Warren
Other
Other facts
- Listing terms: Cash,Conventional
- Road surface type: Gravel, Paved
Price history
| Date | Event | Price |
|---|---|---|
| 1/30/2024 | Sold | $505,000+1%$176/sqft |
Source: | ||
| 1/26/2024 | Pending sale | $499,900$174/sqft |
Source: | ||
| 10/5/2017 | Sold | $499,900$174/sqft |
Source: | ||
| 8/24/2017 | Pending sale | $499,900$174/sqft |
Source: Oregon First #17622058 Report a problem | ||
| 7/18/2017 | Listed for sale | $499,900$174/sqft |
Source: Oregon First #17622058 Report a problem | ||
Public tax history
| Year | Property taxes | Tax assessment |
|---|---|---|
| 2024 | $4,680 +0.4% | $363,440 +3% |
| 2023 | $4,662 +4.8% | $352,860 +3% |
| 2022 | $4,449 +2.9% | $342,590 +3% |
Find assessor info on the county website
Neighborhood: 97053
Nearby schools
GreatSchools rating
- 8/10Warren Elementary SchoolGrades: K-3Distance: 2.1 mi
- 5/10Scappoose Middle SchoolGrades: 7-8Distance: 4.4 mi
- 8/10Scappoose High SchoolGrades: 9-12Distance: 4.8 mi
Schools provided by the listing agent
- Elementary: Warren
- Middle: Scappoose
- High: Scappoose
Source: RMLS (OR). This data may not be complete. We recommend contacting the local school district to confirm school assignments for this home.
Get a cash offer in 3 minutes
Find out how much your home could sell for in as little as 3 minutes with a no-obligation cash offer.
Estimated market value$543,400
Get a cash offer in 3 minutes
Find out how much your home could sell for in as little as 3 minutes with a no-obligation cash offer.
Estimated market value
$543,400

