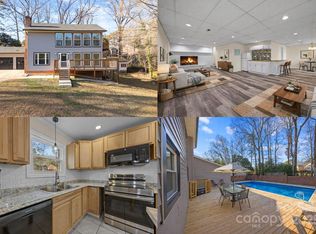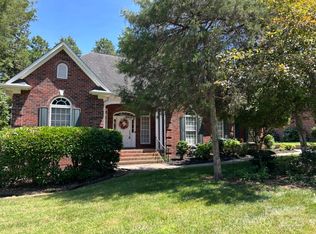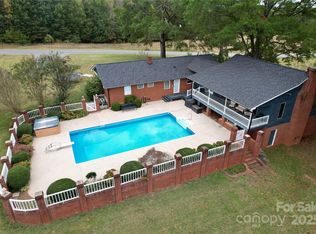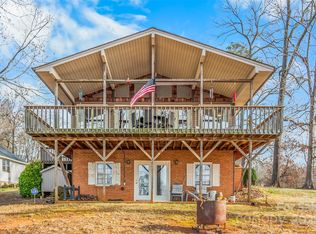Discover the potential of this 3-bedroom, 2-bathroom brick ranch nestled on 1.22 acres of peaceful countryside. This home offers a solid foundation with a spacious layout, featuring a bright living area, a functional kitchen, and three bedrooms. Office ,Den, Living Rm ,Laundry Rm, While it does need some updating, it provides the perfect opportunity to add your personal touch and make it your own.
Beyond the home, this property truly shines with 63x25 & 20x24 two large shops, ideal for a workshop, storage, or hobby space, along with RV storage is 18x30 for your travel and adventure needs. The fully fenced yard offers privacy and security, perfect for pets, gardening, or simply enjoying the quiet country setting. Covered Patio to enjoy your coffee, If you're looking for space, potential, and a peaceful location just a short drive from town, this property is a must-see. Don’t miss this opportunity—schedule your showing today!
Active
$555,000
5643 Twinkle Dr, Concord, NC 28025
3beds
2,217sqft
Est.:
Single Family Residence
Built in 1974
1.22 Acres Lot
$-- Zestimate®
$250/sqft
$-- HOA
What's special
- 280 days |
- 263 |
- 10 |
Zillow last checked: 8 hours ago
Listing updated: October 10, 2025 at 09:19am
Listing Provided by:
Mike Chisholm mike.chisholm@allentate.com,
Howard Hanna Allen Tate Concord
Source: Canopy MLS as distributed by MLS GRID,MLS#: 4234733
Tour with a local agent
Facts & features
Interior
Bedrooms & bathrooms
- Bedrooms: 3
- Bathrooms: 2
- Full bathrooms: 2
- Main level bedrooms: 3
Primary bedroom
- Level: Main
Bedroom s
- Level: Main
Bedroom s
- Level: Main
Dining room
- Level: Main
Kitchen
- Level: Main
Living room
- Level: Main
Heating
- Heat Pump, Oil
Cooling
- Heat Pump
Appliances
- Included: Dishwasher, Electric Cooktop, Electric Oven, Electric Water Heater, Refrigerator
- Laundry: Electric Dryer Hookup, Laundry Room, Main Level, Washer Hookup
Features
- Breakfast Bar
- Flooring: Carpet, Vinyl
- Windows: Insulated Windows
- Has basement: No
- Attic: Pull Down Stairs
- Fireplace features: Den, Wood Burning Stove
Interior area
- Total structure area: 2,217
- Total interior livable area: 2,217 sqft
- Finished area above ground: 2,217
- Finished area below ground: 0
Property
Parking
- Total spaces: 8
- Parking features: Attached Garage, Detached Garage, Garage Shop, RV Access/Parking, Garage on Main Level
- Attached garage spaces: 4
- Uncovered spaces: 4
Features
- Levels: One
- Stories: 1
- Fencing: Chain Link
Lot
- Size: 1.22 Acres
- Features: Level, Open Lot
Details
- Additional structures: Outbuilding, Workshop, Other
- Parcel number: 56538369770000;5653834985
- Zoning: AO
- Special conditions: Standard
- Other equipment: Generator Hookup
Construction
Type & style
- Home type: SingleFamily
- Architectural style: Ranch
- Property subtype: Single Family Residence
Materials
- Brick Full
- Foundation: Crawl Space
- Roof: Shingle
Condition
- New construction: No
- Year built: 1974
Utilities & green energy
- Sewer: Septic Installed
- Water: Well
- Utilities for property: Electricity Connected
Community & HOA
Community
- Security: Smoke Detector(s)
- Subdivision: none
Location
- Region: Concord
Financial & listing details
- Price per square foot: $250/sqft
- Tax assessed value: $451,030
- Annual tax amount: $3,049
- Date on market: 3/17/2025
- Cumulative days on market: 280 days
- Listing terms: Cash,Conventional
- Electric utility on property: Yes
- Road surface type: Concrete, Paved
Estimated market value
Not available
Estimated sales range
Not available
Not available
Price history
Price history
| Date | Event | Price |
|---|---|---|
| 8/29/2025 | Price change | $555,000-1.8%$250/sqft |
Source: | ||
| 6/24/2025 | Price change | $565,000-1.7%$255/sqft |
Source: | ||
| 4/18/2025 | Price change | $575,000-3.4%$259/sqft |
Source: | ||
| 3/17/2025 | Listed for sale | $595,000$268/sqft |
Source: | ||
Public tax history
Public tax history
| Year | Property taxes | Tax assessment |
|---|---|---|
| 2024 | $3,049 +25.3% | $451,030 +59.4% |
| 2023 | $2,433 +73.7% | $282,960 +67.3% |
| 2022 | $1,401 | $169,150 |
Find assessor info on the county website
BuyAbility℠ payment
Est. payment
$3,170/mo
Principal & interest
$2657
Property taxes
$319
Home insurance
$194
Climate risks
Neighborhood: 28025
Nearby schools
GreatSchools rating
- 7/10Mount Pleasant ElementaryGrades: K-5Distance: 5.4 mi
- 4/10Mount Pleasant MiddleGrades: 6-8Distance: 5 mi
- 4/10Mount Pleasant HighGrades: 9-12Distance: 5.2 mi
- Loading
- Loading




