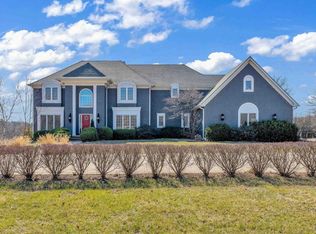Sold on 05/23/24
Price Unknown
5643 SW Mission Ave, Topeka, KS 66610
4beds
5,287sqft
Single Family Residence, Residential
Built in 1990
3.88 Acres Lot
$661,200 Zestimate®
$--/sqft
$4,351 Estimated rent
Home value
$661,200
$588,000 - $747,000
$4,351/mo
Zestimate® history
Loading...
Owner options
Explore your selling options
What's special
Beautiful custom built by Robert Ediger. This 1.5 story home offers 4 BR's, 4.5 baths, and over 5,000 sq ft of living all on 3.87 acres+/-. This home has spacious room sizes and offers beautiful great room with builtin cabinets, dining room, open kitchen with hearth room, breakfast nook, center island and tons of cabinetry. The main floor primary suite offers oversize bedroom and bath with walkin closet. Don't miss the nice laundry room and sunroom. The second floor offers 3 BR's and 2 full baths. Walkout basement will be great for entertainment featuring family room with fireplace, wine cellar + dining, two bonus rooms and wet bar. Enjoy watching the sunset off the deck or sit on the patio watching the waterfall.
Zillow last checked: 8 hours ago
Listing updated: May 24, 2024 at 09:32am
Listed by:
Lori Moser 785-224-4909,
Berkshire Hathaway First
Bought with:
Cole Cook, SP00237289
Berkshire Hathaway First
Source: Sunflower AOR,MLS#: 233119
Facts & features
Interior
Bedrooms & bathrooms
- Bedrooms: 4
- Bathrooms: 5
- Full bathrooms: 4
- 1/2 bathrooms: 1
Primary bedroom
- Level: Main
- Dimensions: 17.4X15.10 + offset
Bedroom 2
- Level: Upper
- Dimensions: 15.8X13 + offset 9X11
Bedroom 3
- Level: Upper
- Area: 252
- Dimensions: 16.8X15
Bedroom 4
- Level: Upper
- Area: 221
- Dimensions: 13X17
Bedroom 6
- Level: Basement
- Dimensions: 9.4X8.9 - exerc rm
Other
- Level: Basement
- Dimensions: 13X14 - game room
Dining room
- Level: Main
- Area: 221
- Dimensions: 13 X 17
Family room
- Level: Basement
- Area: 437
- Dimensions: 23X19
Great room
- Level: Main
- Area: 400
- Dimensions: 20 X 20
Kitchen
- Level: Main
- Area: 207
- Dimensions: 15 X 13.8
Laundry
- Level: Main
- Area: 82.56
- Dimensions: 9.6 X 8.6
Living room
- Level: Main
- Dimensions: 13.10 X 13 - Hearth Rm +
Recreation room
- Level: Basement
- Dimensions: 11X11 + 12X 11-Bonus
Heating
- More than One, Heat Pump, Propane Rented
Cooling
- Central Air, Heat Pump
Appliances
- Included: Gas Cooktop, Double Oven, Dishwasher, Refrigerator, Disposal, Trash Compactor, Bar Fridge
- Laundry: Main Level, Separate Room
Features
- Wet Bar, Sheetrock, Coffered Ceiling(s)
- Flooring: Hardwood, Ceramic Tile, Carpet
- Windows: Storm Window(s)
- Basement: Concrete,Full,Partially Finished,Walk-Out Access
- Number of fireplaces: 3
- Fireplace features: Three, Family Room, Great Room, Other
Interior area
- Total structure area: 5,287
- Total interior livable area: 5,287 sqft
- Finished area above ground: 3,537
- Finished area below ground: 1,750
Property
Parking
- Parking features: Attached, Auto Garage Opener(s), Garage Door Opener
- Has attached garage: Yes
Features
- Patio & porch: Patio, Deck
- Exterior features: Waterscape
Lot
- Size: 3.88 Acres
- Features: Sprinklers In Front, Wooded
Details
- Parcel number: R66792
- Special conditions: Standard,Arm's Length
Construction
Type & style
- Home type: SingleFamily
- Property subtype: Single Family Residence, Residential
Materials
- EIFS
- Roof: Composition
Condition
- Year built: 1990
Utilities & green energy
- Water: Rural Water
Community & neighborhood
Security
- Security features: Security System
Location
- Region: Topeka
- Subdivision: Walnut Woods Es
Price history
| Date | Event | Price |
|---|---|---|
| 5/23/2024 | Sold | -- |
Source: | ||
| 4/13/2024 | Pending sale | $623,500$118/sqft |
Source: BHHS broker feed #233119 | ||
| 3/15/2024 | Listed for sale | $623,500$118/sqft |
Source: | ||
Public tax history
| Year | Property taxes | Tax assessment |
|---|---|---|
| 2025 | -- | $68,425 +3.2% |
| 2024 | $9,152 +7.9% | $66,328 +4% |
| 2023 | $8,481 +11.5% | $63,777 +11% |
Find assessor info on the county website
Neighborhood: 66610
Nearby schools
GreatSchools rating
- 8/10Jay Shideler Elementary SchoolGrades: K-6Distance: 1.7 mi
- 6/10Washburn Rural Middle SchoolGrades: 7-8Distance: 1.1 mi
- 8/10Washburn Rural High SchoolGrades: 9-12Distance: 1.5 mi
Schools provided by the listing agent
- Elementary: Jay Shideler Elementary School/USD 437
- Middle: Washburn Rural Middle School/USD 437
- High: Washburn Rural High School/USD 437
Source: Sunflower AOR. This data may not be complete. We recommend contacting the local school district to confirm school assignments for this home.
