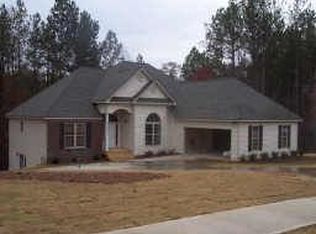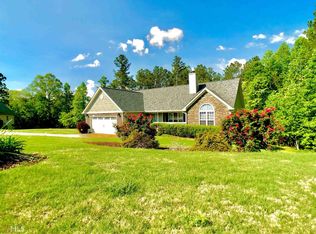Closed
$390,000
5643 River Stone Rd, Gainesville, GA 30506
3beds
1,904sqft
Single Family Residence
Built in 2020
1.1 Acres Lot
$386,400 Zestimate®
$205/sqft
$2,220 Estimated rent
Home value
$386,400
$363,000 - $413,000
$2,220/mo
Zestimate® history
Loading...
Owner options
Explore your selling options
What's special
Charming Craftsman Home in Prime Location! Just in Time for the Holidays! Built in 2020 and lovingly maintained by its original owner. This stunning 3-bedroom, 2.5-bathroom home is situated on a spacious 1.45-acre cul-de-sac lot and perfectly blends modern comfort with classic rustic charm. Featuring thoughtful design details, spacious living areas, and plenty of natural light, it's ideal for both everyday living and entertaining. Subdivision has streetlights and sidewalks. NO HOA. Large driveway for extra parking. Enjoy easy access to the beauty of Lake Lanier, boat ramps, nearby mountain escapes, and scenic lake parks - perfect for weekend adventures or relaxing evenings. Don't miss the opportunity to make this move-in-ready home yours!
Zillow last checked: 8 hours ago
Listing updated: December 22, 2025 at 06:24am
Listed by:
LaWanda B Johnson 404-285-5534,
HomeSmart
Bought with:
Rachael Cotton, 358510
Coldwell Banker Realty
Source: GAMLS,MLS#: 10625371
Facts & features
Interior
Bedrooms & bathrooms
- Bedrooms: 3
- Bathrooms: 3
- Full bathrooms: 2
- 1/2 bathrooms: 1
Heating
- Central
Cooling
- Ceiling Fan(s), Central Air
Appliances
- Included: Dishwasher, Electric Water Heater, Microwave
- Laundry: In Hall
Features
- Tray Ceiling(s)
- Flooring: Carpet, Hardwood, Laminate
- Basement: None
- Number of fireplaces: 1
Interior area
- Total structure area: 1,904
- Total interior livable area: 1,904 sqft
- Finished area above ground: 1,904
- Finished area below ground: 0
Property
Parking
- Parking features: Garage, Garage Door Opener
- Has garage: Yes
Features
- Levels: Two
- Stories: 2
Lot
- Size: 1.10 Acres
- Features: Cul-De-Sac
Details
- Parcel number: 10014 000051
Construction
Type & style
- Home type: SingleFamily
- Architectural style: Craftsman
- Property subtype: Single Family Residence
Materials
- Press Board, Stone
- Roof: Composition
Condition
- Resale
- New construction: No
- Year built: 2020
Utilities & green energy
- Sewer: Public Sewer
- Water: Public
- Utilities for property: Cable Available, Electricity Available, High Speed Internet, Natural Gas Available, Phone Available, Sewer Connected, Water Available
Community & neighborhood
Community
- Community features: Sidewalks, Street Lights
Location
- Region: Gainesville
- Subdivision: Eagles Landing at Chestatee
Other
Other facts
- Listing agreement: Exclusive Right To Sell
Price history
| Date | Event | Price |
|---|---|---|
| 12/19/2025 | Sold | $390,000-1.3%$205/sqft |
Source: | ||
| 12/3/2025 | Pending sale | $395,000$207/sqft |
Source: | ||
| 10/15/2025 | Listed for sale | $395,000$207/sqft |
Source: | ||
| 10/9/2025 | Listing removed | $395,000$207/sqft |
Source: | ||
| 7/1/2025 | Price change | $395,000-1.2%$207/sqft |
Source: | ||
Public tax history
| Year | Property taxes | Tax assessment |
|---|---|---|
| 2024 | $3,918 -2% | $157,400 +1.3% |
| 2023 | $4,000 +26.5% | $155,320 +33.4% |
| 2022 | $3,162 +12.6% | $116,400 +16.3% |
Find assessor info on the county website
Neighborhood: 30506
Nearby schools
GreatSchools rating
- 4/10Lanier Elementary SchoolGrades: PK-5Distance: 4.3 mi
- 5/10Chestatee Middle SchoolGrades: 6-8Distance: 4 mi
- 5/10Chestatee High SchoolGrades: 9-12Distance: 4.2 mi
Schools provided by the listing agent
- Elementary: Lanier
- Middle: Chestatee
- High: Chestatee
Source: GAMLS. This data may not be complete. We recommend contacting the local school district to confirm school assignments for this home.
Get a cash offer in 3 minutes
Find out how much your home could sell for in as little as 3 minutes with a no-obligation cash offer.
Estimated market value$386,400
Get a cash offer in 3 minutes
Find out how much your home could sell for in as little as 3 minutes with a no-obligation cash offer.
Estimated market value
$386,400


