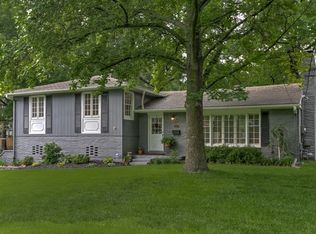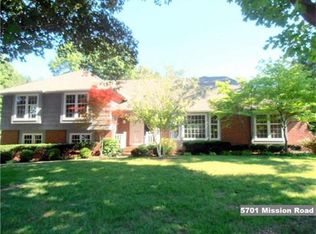Sold
Price Unknown
5643 Mission Rd, Fairway, KS 66205
5beds
3,590sqft
Single Family Residence
Built in 1956
0.35 Acres Lot
$-- Zestimate®
$--/sqft
$4,856 Estimated rent
Home value
Not available
Estimated sales range
Not available
$4,856/mo
Zestimate® history
Loading...
Owner options
Explore your selling options
What's special
********* "MOTIVATED SELLERS BRING ALL OFFERS" *********
ABSOLUTELY GORGEOUS RANCH!! Modern style two kitchen island home completely remodeled 2 years ago!! Ready to just Move In!! Open floor plan, vaulted ceilings, hardwoods, modern stone fireplace. If you like to entertain and cook this is the kitchen, two sinks, wine fridge all stainless appliances commercial stove, walk-in pantry. Walkin mud pantry and laundry, with cubbies, bench, laundry sink, and plenty of cabinets in this laundry room. Main floor living, Owner Suite and bath and 2 additional bedrooms 2 additional bathrooms. The lower level is fully finished large living space with a full bar, microwave, and space for a full size refrigerator. Lower level also includes two additional bedrooms, bathroom, cedar room, full bonus room. As of two years ago all new lighting, fans, alarm, granite & quartz countertops,new electrical,new roof composite, zoned HVAC, landscaping, new tankless hot water heater, landscaping. Large two car garage 21.7 ft in length and 21.1 ft in width with side entry.
Zillow last checked: 8 hours ago
Listing updated: February 03, 2024 at 09:56am
Listing Provided by:
Jason Ellis 913-238-2513,
RE/MAX Innovations
Bought with:
Jeff Yacos, SP00234210
Real Broker, LLC
Source: Heartland MLS as distributed by MLS GRID,MLS#: 2461952
Facts & features
Interior
Bedrooms & bathrooms
- Bedrooms: 5
- Bathrooms: 4
- Full bathrooms: 4
Primary bedroom
- Features: Walk-In Closet(s)
- Level: Main
- Area: 299.44 Square Feet
- Dimensions: 19.7 x 15.2
Bedroom 1
- Features: Ceiling Fan(s), Quartz Counter, Shower Only
- Level: Main
- Area: 180.48 Square Feet
- Dimensions: 12.8 x 14.1
Bedroom 2
- Level: Main
- Area: 111.4 Square Feet
- Dimensions: 11.1 x 10.4
Bedroom 3
- Level: Basement
- Area: 133.2 Square Feet
- Dimensions: 14.8 x 9
Bedroom 4
- Level: Basement
- Area: 172.48
- Dimensions: 11.2 x 15.4
Primary bathroom
- Features: Built-in Features, Double Vanity
- Level: Main
- Area: 95.46 Square Feet
- Dimensions: 12.9 x 7.4
Bathroom 1
- Level: Main
- Area: 45 Square Feet
- Dimensions: 5 x 9
Bathroom 2
- Level: Main
- Area: 63 Square Feet
- Dimensions: 12.6 x 5
Bonus room
- Level: Basement
- Area: 80.84 Square Feet
- Dimensions: 9.4 x 8.6
Dining room
- Features: Ceiling Fan(s), Fireplace
- Level: Main
- Area: 220.4 Square Feet
- Dimensions: 14.5 x 15.2
Family room
- Features: All Carpet
- Level: Basement
- Area: 377.91 Square Feet
- Dimensions: 24.7 x 15.3
Kitchen
- Features: Granite Counters, Kitchen Island
- Level: Main
- Area: 299 Square Feet
- Dimensions: 23 x 13
Kitchen 2nd
- Level: Basement
- Area: 152.32 Square Feet
- Dimensions: 11.9 x 12.8
Laundry
- Features: Built-in Features, Cedar Closet(s), Ceramic Tiles
- Level: Main
- Area: 154.96 Square Feet
- Dimensions: 14.9 x 10.4
Living room
- Features: Area Rug(s), Ceiling Fan(s), Fireplace
- Level: Main
- Area: 362.5 Square Feet
- Dimensions: 25 x 14.5
Office
- Level: Basement
- Area: 92.56 Square Feet
- Dimensions: 8.9 x 10.4
Heating
- Natural Gas
Cooling
- Multi Units, Gas
Appliances
- Laundry: Laundry Room, Main Level
Features
- Flooring: Carpet, Wood
- Basement: Finished
- Number of fireplaces: 1
- Fireplace features: Living Room
Interior area
- Total structure area: 3,590
- Total interior livable area: 3,590 sqft
- Finished area above ground: 2,360
- Finished area below ground: 1,230
Property
Parking
- Total spaces: 2
- Parking features: Attached, Garage Faces Front
- Attached garage spaces: 2
Features
- Patio & porch: Patio
- Fencing: Wood
Lot
- Size: 0.35 Acres
- Features: City Limits, Estate Lot
Details
- Parcel number: GP803000220006B
- Other equipment: Back Flow Device
Construction
Type & style
- Home type: SingleFamily
- Architectural style: Traditional
- Property subtype: Single Family Residence
Materials
- Brick/Mortar, Wood Siding
- Roof: Composition
Condition
- Year built: 1956
Utilities & green energy
- Sewer: Public Sewer
- Water: Public
Green energy
- Energy efficient items: Appliances, HVAC, Insulation, Doors, Windows
Community & neighborhood
Location
- Region: Fairway
- Subdivision: Reinhardt Estates
HOA & financial
HOA
- Has HOA: Yes
- HOA fee: $75 monthly
- Association name: Reinhardt Estates
Other
Other facts
- Listing terms: Cash,Conventional,FHA,USDA Loan
- Ownership: Private
- Road surface type: Paved
Price history
| Date | Event | Price |
|---|---|---|
| 2/2/2024 | Sold | -- |
Source: | ||
| 1/1/2024 | Pending sale | $929,000$259/sqft |
Source: | ||
| 11/17/2023 | Price change | $929,000-2.1%$259/sqft |
Source: | ||
| 11/3/2023 | Price change | $949,000-2.1%$264/sqft |
Source: | ||
| 10/6/2023 | Price change | $969,000-2%$270/sqft |
Source: | ||
Public tax history
| Year | Property taxes | Tax assessment |
|---|---|---|
| 2023 | -- | $100,326 +3.8% |
| 2022 | $11,292 | $96,681 +155% |
| 2021 | -- | $37,916 -3.3% |
Find assessor info on the county website
Neighborhood: 66205
Nearby schools
GreatSchools rating
- 9/10Highlands Elementary SchoolGrades: PK-6Distance: 0.9 mi
- 8/10Indian Hills Middle SchoolGrades: 7-8Distance: 0.8 mi
- 8/10Shawnee Mission East High SchoolGrades: 9-12Distance: 2.4 mi

