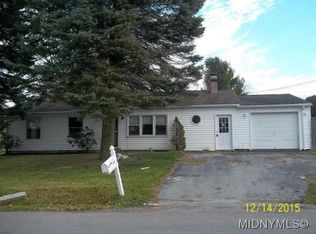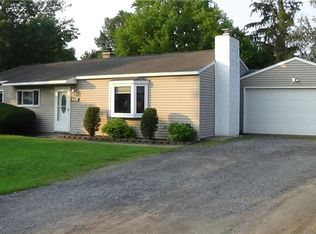Closed
$200,000
5643 Fairlane Rd, Verona, NY 13478
3beds
1,551sqft
Single Family Residence
Built in 1960
8,276.4 Square Feet Lot
$-- Zestimate®
$129/sqft
$1,802 Estimated rent
Home value
Not available
Estimated sales range
Not available
$1,802/mo
Zestimate® history
Loading...
Owner options
Explore your selling options
What's special
This charming ranch home located at 5643 Fairlane Road in Verona, NY offers a serene retreat on a spacious corner lot. Boasting 3 bedrooms, 1 bath, this property complete with a comfortable and inviting living space. The primary suite features patio doors leading to a private area, ideal for enjoying morning coffee or evening relaxation.
The outdoor space is a true oasis, complete with an above ground pool, a shed in the rear for additional storage, and a fully fenced rear yard for added privacy and security. A gazebo comes with the property, providing the perfect spot for outdoor gatherings and entertainment. The home has been meticulously remodeled over the past 10 years, ensuring modern amenities and upgrades throughout.
Whether you are looking to relax by the pool, entertain guests in the gazebo, or simply enjoy the tranquility of the fully fenced yard, this property offers endless possibilities for comfortable and stylish living. Don't miss out on the opportunity to make this beautiful home yours.
Zillow last checked: 8 hours ago
Listing updated: June 21, 2024 at 06:04am
Listed by:
Rita L. Gamela 315-335-7533,
Hunt Real Estate ERA Rome
Bought with:
Patricia A. Harroun, 40HA0867094
RE/MAX Masters
Source: NYSAMLSs,MLS#: S1528380 Originating MLS: Mohawk Valley
Originating MLS: Mohawk Valley
Facts & features
Interior
Bedrooms & bathrooms
- Bedrooms: 3
- Bathrooms: 1
- Full bathrooms: 1
- Main level bathrooms: 1
- Main level bedrooms: 3
Heating
- Gas, Stove, Forced Air, Natural Gas
Appliances
- Included: Dryer, Dishwasher, Electric Oven, Electric Range, Electric Water Heater, Refrigerator, Washer
Features
- Eat-in Kitchen, Bedroom on Main Level
- Flooring: Ceramic Tile, Hardwood, Laminate, Varies
- Number of fireplaces: 1
Interior area
- Total structure area: 1,551
- Total interior livable area: 1,551 sqft
Property
Parking
- Parking features: No Garage
Features
- Levels: One
- Stories: 1
- Patio & porch: Deck
- Exterior features: Blacktop Driveway, Deck, Fully Fenced, Pool, Private Yard, See Remarks
- Pool features: Above Ground
- Fencing: Full
Lot
- Size: 8,276 sqft
- Dimensions: 72 x 112
- Features: Corner Lot, Residential Lot
Details
- Additional structures: Shed(s), Storage
- Parcel number: 30620028500400020530000000
- Special conditions: Standard
Construction
Type & style
- Home type: SingleFamily
- Architectural style: Ranch
- Property subtype: Single Family Residence
Materials
- Brick, Vinyl Siding, Wood Siding, Pre-Cast Concrete
- Foundation: Slab
- Roof: Asphalt
Condition
- Resale
- Year built: 1960
Utilities & green energy
- Sewer: Connected
- Water: Connected, Public
- Utilities for property: Sewer Connected, Water Connected
Community & neighborhood
Location
- Region: Verona
- Subdivision: Virdon Village
Other
Other facts
- Listing terms: Cash,Conventional,FHA,VA Loan
Price history
| Date | Event | Price |
|---|---|---|
| 6/20/2024 | Sold | $200,000+5.8%$129/sqft |
Source: | ||
| 4/10/2024 | Pending sale | $189,000$122/sqft |
Source: | ||
| 4/4/2024 | Listed for sale | $189,000$122/sqft |
Source: | ||
Public tax history
| Year | Property taxes | Tax assessment |
|---|---|---|
| 2024 | -- | $65,000 |
| 2023 | -- | $65,000 |
| 2022 | -- | $65,000 |
Find assessor info on the county website
Neighborhood: 13478
Nearby schools
GreatSchools rating
- 6/10J D George Elementary SchoolGrades: PK-6Distance: 0.4 mi
- 6/10Vernon Verona Sherrill Middle SchoolGrades: 7-8Distance: 1.6 mi
- 8/10Vernon Verona Sherrill Senior High SchoolGrades: 9-12Distance: 1.6 mi
Schools provided by the listing agent
- District: Sherrill City
Source: NYSAMLSs. This data may not be complete. We recommend contacting the local school district to confirm school assignments for this home.

