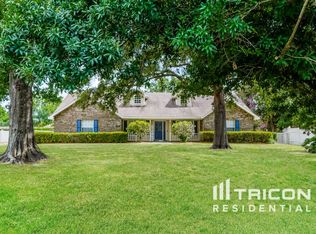One or more photo(s) has been virtually staged. Welcome to your next home at Westerly Breeze Place! This spacious and beautifully designed 5-bedroom, 3-bath residence offers the perfect blend of comfort, style, and functionality, with pest control included in the rent and pets welcome with a deposit. Enjoy a bright, open concept layout featuring a modern kitchen with granite countertops, stainless steel appliances, subway tile backsplash, a large pantry, and an oversized island with breakfast bar seating. The kitchen flows seamlessly into the main living and dining areas, and sliding glass doors lead to a fully fenced backyard, ideal for relaxing or entertaining. A main-floor bedroom and full bath provide a flexible space for guests, in-laws, or a home office. Upstairs, you'll find a generous loft perfect for a second living area, plus a laundry room with built-in storage and a marble tile accent wall. The primary suite is a peaceful retreat with a walk-in closet, private en-suite bath, and stylish accent wall. Nestled in the quiet community of The Estates of Westerly, you're just minutes from shopping, dining, parks, lakes, and major highways with quick access to the theme parks and Melbourne beaches.
House for rent
$2,900/mo
5642 Westerly Breeze Pl, Saint Cloud, FL 34771
5beds
2,674sqft
Price is base rent and doesn't include required fees.
Singlefamily
Available now
Cats, dogs OK
Central air
In unit laundry
2 Attached garage spaces parking
Central
What's special
Generous loftLarge pantryMain-floor bedroomMarble tile accent wallSliding glass doorsPrimary suiteStainless steel appliances
- 19 days
- on Zillow |
- -- |
- -- |
Travel times
Facts & features
Interior
Bedrooms & bathrooms
- Bedrooms: 5
- Bathrooms: 3
- Full bathrooms: 3
Heating
- Central
Cooling
- Central Air
Appliances
- Included: Dishwasher, Disposal, Dryer, Microwave, Refrigerator, Stove, Washer
- Laundry: In Unit, Inside
Features
- Eat-in Kitchen, Kitchen/Family Room Combo, PrimaryBedroom Upstairs, Walk In Closet, Walk-In Closet(s)
Interior area
- Total interior livable area: 2,674 sqft
Property
Parking
- Total spaces: 2
- Parking features: Attached, Covered
- Has attached garage: Yes
- Details: Contact manager
Features
- Stories: 2
- Exterior features: Eat-in Kitchen, Heating system: Central, Inside, Kitchen/Family Room Combo, Leland Management, Pest Control included in rent, PrimaryBedroom Upstairs, Walk In Closet, Walk-In Closet(s)
Details
- Parcel number: 042631012200011570
Construction
Type & style
- Home type: SingleFamily
- Property subtype: SingleFamily
Condition
- Year built: 2019
Community & HOA
Location
- Region: Saint Cloud
Financial & listing details
- Lease term: 12 Months
Price history
| Date | Event | Price |
|---|---|---|
| 5/6/2025 | Listed for rent | $2,900$1/sqft |
Source: Stellar MLS #O6305671 | ||
| 3/27/2025 | Sold | $440,000-2.2%$165/sqft |
Source: | ||
| 1/8/2025 | Pending sale | $450,000$168/sqft |
Source: | ||
| 12/9/2024 | Price change | $450,000-3.2%$168/sqft |
Source: | ||
| 11/11/2024 | Price change | $465,000-2.1%$174/sqft |
Source: | ||
![[object Object]](https://photos.zillowstatic.com/fp/aac402e91bc29edaef2c537b02284cf9-p_i.jpg)
