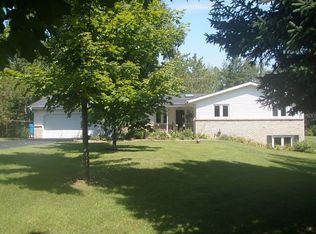Closed
$2,925,000
5642 School ROAD, West Bend, WI 53095
7beds
5,017sqft
Single Family Residence
Built in 2005
70.75 Acres Lot
$3,076,200 Zestimate®
$583/sqft
$5,386 Estimated rent
Home value
$3,076,200
$2.89M - $3.29M
$5,386/mo
Zestimate® history
Loading...
Owner options
Explore your selling options
What's special
Welcome to Landover, an extraordinary 70.75 acre 2-home estate, boasting a rare fusion of natural beauty & refined rural elegance. Custom Built 3BDRM/2.5BA 2005 Ranch features an open concept design w/ HWFs, Gas FP, main level laundry, Primary Suite w/ walkout to screened-In porch & wraparound maintenance-free deck with water views. Original 1887 4 BDRM/3BA farmhouse oozes character featuring HWFs, coffered ceilings, Wood Burning Natural FP & spacious Chef's Kitchen. Iconic red barn, crowned with a steel roof features sturdy storage, heated water, box stalls, paddock, and dog kennels. Rolling meadows, lush pastures, a canopied hardwood forest with groomed trails throughout and 3 ponds punctuate the landscape creating a pastoral masterpiece that only comes along once in a lifetime.
Zillow last checked: 8 hours ago
Listing updated: February 14, 2025 at 01:39am
Listed by:
Katrina Hanson 262-353-1800,
Hanson & Co. Real Estate
Bought with:
The Cottrell Team*
Source: WIREX MLS,MLS#: 1903446 Originating MLS: Metro MLS
Originating MLS: Metro MLS
Facts & features
Interior
Bedrooms & bathrooms
- Bedrooms: 7
- Bathrooms: 6
- Full bathrooms: 5
- 1/2 bathrooms: 1
- Main level bedrooms: 2
Primary bedroom
- Level: Main
- Area: 285
- Dimensions: 19 x 15
Bedroom 2
- Level: Main
- Area: 180
- Dimensions: 15 x 12
Bedroom 3
- Level: Lower
- Area: 156
- Dimensions: 13 x 12
Bathroom
- Features: Shower on Lower, Ceramic Tile, Master Bedroom Bath: Tub/No Shower, Master Bedroom Bath: Walk-In Shower, Master Bedroom Bath, Shower Over Tub, Shower Stall
Dining room
- Level: Main
- Area: 108
- Dimensions: 12 x 9
Kitchen
- Level: Main
- Area: 182
- Dimensions: 14 x 13
Living room
- Level: Main
- Area: 294
- Dimensions: 21 x 14
Heating
- Propane, Forced Air, Radiant/Hot Water
Cooling
- Central Air
Appliances
- Included: Dishwasher, Disposal, Dryer, Microwave, Oven, Range, Refrigerator, Washer, Water Softener Rented
Features
- Separate Quarters, High Speed Internet, Pantry, Cathedral/vaulted ceiling, Walk-In Closet(s), Kitchen Island
- Flooring: Wood or Sim.Wood Floors
- Basement: 8'+ Ceiling,Finished,Full,Full Size Windows,Concrete,Stone,Sump Pump,Walk-Out Access
Interior area
- Total structure area: 5,017
- Total interior livable area: 5,017 sqft
Property
Parking
- Total spaces: 6
- Parking features: Garage Door Opener, Attached, 4 Car
- Attached garage spaces: 6
Features
- Levels: One,Two
- Stories: 1
- Patio & porch: Deck, Patio
- Has view: Yes
- View description: Water
- Has water view: Yes
- Water view: Water
- Waterfront features: Deeded Water Access, Water Access/Rights, Waterfront, Pond
Lot
- Size: 70.75 Acres
- Features: Horse Allowed, Hobby Farm, Wooded
Details
- Additional structures: Barn(s), Guest House
- Parcel number: T11070900D
- Zoning: R-2/C-1
- Special conditions: Arms Length
- Horses can be raised: Yes
Construction
Type & style
- Home type: SingleFamily
- Architectural style: Farmhouse/National Folk,Ranch
- Property subtype: Single Family Residence
Materials
- Fiber Cement, Aluminum Trim, Masonite/PressBoard
Condition
- 11-20 Years
- New construction: No
- Year built: 2005
Utilities & green energy
- Sewer: Septic Tank
- Water: Well
Community & neighborhood
Location
- Region: West Bend
- Municipality: Trenton
Price history
| Date | Event | Price |
|---|---|---|
| 2/14/2025 | Sold | $2,925,000+33.9%$583/sqft |
Source: | ||
| 1/14/2025 | Pending sale | $2,185,000$436/sqft |
Source: | ||
| 1/9/2025 | Listed for sale | $2,185,000$436/sqft |
Source: | ||
Public tax history
| Year | Property taxes | Tax assessment |
|---|---|---|
| 2024 | $4,264 +22.8% | $482,400 +35.4% |
| 2023 | $3,471 -8.4% | $356,300 |
| 2022 | $3,789 -2% | $356,300 |
Find assessor info on the county website
Neighborhood: 53095
Nearby schools
GreatSchools rating
- 8/10Decorah Elementary SchoolGrades: K-4Distance: 3.2 mi
- 3/10Badger Middle SchoolGrades: 7-8Distance: 3.8 mi
- 6/10West High SchoolGrades: 9-12Distance: 2.9 mi
Schools provided by the listing agent
- Middle: Badger
- District: West Bend
Source: WIREX MLS. This data may not be complete. We recommend contacting the local school district to confirm school assignments for this home.
