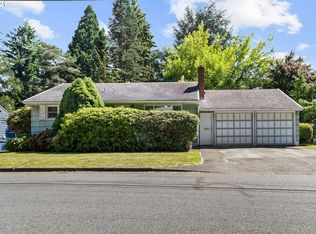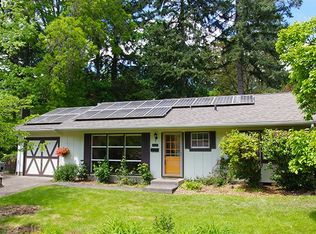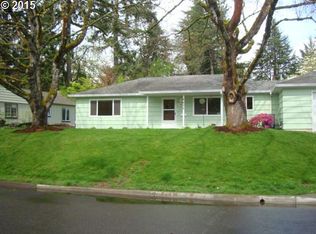Sold
$575,000
5642 SW Idaho St, Portland, OR 97221
3beds
2,112sqft
Residential, Single Family Residence
Built in 1953
0.31 Acres Lot
$601,000 Zestimate®
$272/sqft
$3,610 Estimated rent
Home value
$601,000
$565,000 - $637,000
$3,610/mo
Zestimate® history
Loading...
Owner options
Explore your selling options
What's special
Stylish updated 2 level daylight ranch home in Vermont Hills. Open kitchen with lots of storage, island, dining and living room with woodstove. This home has had recent updates: hickory cabinets, granite counters/tile backsplash in kitchen w/ porcelain tile floors, gas range. Vaulted primary suite with multiple closets, built in surround sound hookup & a ceiling fan. Main bath has heated bathroom floors. New Roof. Freshly painted interior and exterior. Beautiful new front deck and railing. Enjoy the oversized yard with room to garden + play. Extra shed and woodshed for storage. 30AMP RV hookup on West end of home. Close to Gabriel Park, Multnomah Village + Hillsdale.
Zillow last checked: 8 hours ago
Listing updated: May 31, 2023 at 02:11am
Listed by:
Terri Milholm 503-349-2226,
Equity Oregon Real Estate
Bought with:
Isac Gherle
Premier Trust Realty
Source: RMLS (OR),MLS#: 22289427
Facts & features
Interior
Bedrooms & bathrooms
- Bedrooms: 3
- Bathrooms: 2
- Full bathrooms: 2
- Main level bathrooms: 1
Primary bedroom
- Features: Balcony, Ceiling Fan, Vaulted Ceiling, Wallto Wall Carpet
- Level: Main
- Area: 299
- Dimensions: 23 x 13
Bedroom 2
- Level: Lower
- Area: 121
- Dimensions: 11 x 11
Bedroom 3
- Level: Lower
- Area: 110
- Dimensions: 11 x 10
Dining room
- Features: Tile Floor
- Level: Main
- Area: 104
- Dimensions: 13 x 8
Family room
- Level: Lower
- Area: 117
- Dimensions: 13 x 9
Kitchen
- Features: Builtin Features, Disposal, Eat Bar, Garden Window, Gas Appliances, Island, Microwave, Tile Floor
- Level: Main
- Area: 136
- Width: 8
Living room
- Features: Ceiling Fan, Tile Floor, Wood Stove
- Level: Main
- Area: 208
- Dimensions: 16 x 13
Heating
- Forced Air, Wall Furnace, Wood Stove
Appliances
- Included: Appliance Garage, Dishwasher, Disposal, Free-Standing Range, Free-Standing Refrigerator, Gas Appliances, Microwave, Plumbed For Ice Maker, Washer/Dryer, Gas Water Heater, Tank Water Heater
- Laundry: Laundry Room
Features
- Ceiling Fan(s), Granite, High Ceilings, Vaulted Ceiling(s), Built-in Features, Eat Bar, Kitchen Island, Balcony, Pantry, Tile
- Flooring: Tile, Wall to Wall Carpet
- Windows: Double Pane Windows, Vinyl Frames, Garden Window(s)
- Basement: Finished,Full
- Number of fireplaces: 1
- Fireplace features: Gas, Wood Burning, Wood Burning Stove
Interior area
- Total structure area: 2,112
- Total interior livable area: 2,112 sqft
Property
Parking
- Total spaces: 1
- Parking features: Driveway, On Street, Attached
- Attached garage spaces: 1
- Has uncovered spaces: Yes
Features
- Levels: Two
- Stories: 2
- Patio & porch: Deck, Patio
- Exterior features: Gas Hookup, RV Hookup, Yard, Balcony
- Has view: Yes
- View description: Trees/Woods
- Waterfront features: Creek
Lot
- Size: 0.31 Acres
- Features: Gentle Sloping, Private, Trees, SqFt 10000 to 14999
Details
- Additional structures: GasHookup, RVHookup, ToolShed
- Parcel number: R294326
Construction
Type & style
- Home type: SingleFamily
- Architectural style: Daylight Ranch
- Property subtype: Residential, Single Family Residence
Materials
- Cedar
- Foundation: Block
- Roof: Composition
Condition
- Updated/Remodeled
- New construction: No
- Year built: 1953
Utilities & green energy
- Gas: Gas Hookup, Gas
- Sewer: Public Sewer
- Water: Public
- Utilities for property: Cable Connected, DSL
Community & neighborhood
Location
- Region: Portland
Other
Other facts
- Listing terms: Cash,Conventional,FHA,VA Loan
- Road surface type: Paved
Price history
| Date | Event | Price |
|---|---|---|
| 5/30/2023 | Sold | $575,000-4.2%$272/sqft |
Source: | ||
| 5/6/2023 | Pending sale | $599,900$284/sqft |
Source: | ||
| 4/22/2023 | Price change | $599,900-7.7%$284/sqft |
Source: | ||
| 4/12/2023 | Listed for sale | $649,900+370.9%$308/sqft |
Source: | ||
| 1/18/2000 | Sold | $138,000$65/sqft |
Source: Public Record | ||
Public tax history
| Year | Property taxes | Tax assessment |
|---|---|---|
| 2025 | $7,139 +3.7% | $265,190 +3% |
| 2024 | $6,882 +4% | $257,470 +3% |
| 2023 | $6,618 +2.2% | $249,980 +3% |
Find assessor info on the county website
Neighborhood: Hayhurst
Nearby schools
GreatSchools rating
- 9/10Hayhurst Elementary SchoolGrades: K-8Distance: 0.4 mi
- 8/10Ida B. Wells-Barnett High SchoolGrades: 9-12Distance: 2.2 mi
- 6/10Gray Middle SchoolGrades: 6-8Distance: 1.7 mi
Schools provided by the listing agent
- Elementary: Hayhurst
- Middle: Robert Gray
- High: Ida B Wells
Source: RMLS (OR). This data may not be complete. We recommend contacting the local school district to confirm school assignments for this home.
Get a cash offer in 3 minutes
Find out how much your home could sell for in as little as 3 minutes with a no-obligation cash offer.
Estimated market value
$601,000
Get a cash offer in 3 minutes
Find out how much your home could sell for in as little as 3 minutes with a no-obligation cash offer.
Estimated market value
$601,000


